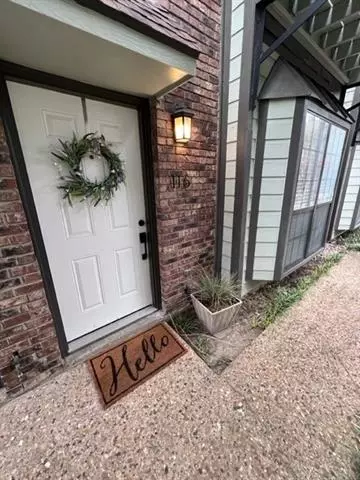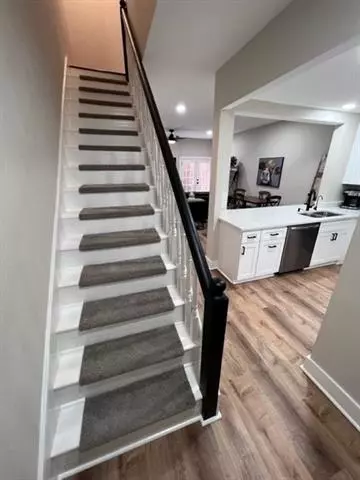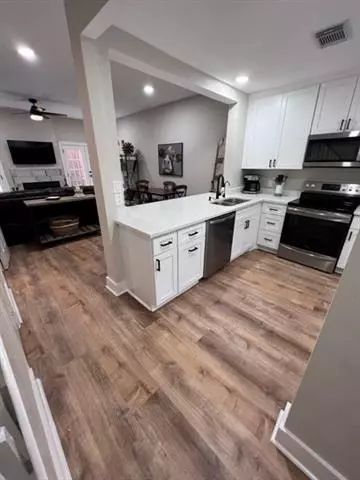For more information regarding the value of a property, please contact us for a free consultation.
3904 Rawlins Street #116 Dallas, TX 75219
Want to know what your home might be worth? Contact us for a FREE valuation!

Our team is ready to help you sell your home for the highest possible price ASAP
Key Details
Property Type Condo
Sub Type Condominium
Listing Status Sold
Purchase Type For Sale
Square Footage 1,101 sqft
Price per Sqft $308
Subdivision Courtyard Condo
MLS Listing ID 20031587
Sold Date 06/14/22
Style Traditional
Bedrooms 2
Full Baths 2
Half Baths 1
HOA Fees $250/mo
HOA Y/N Mandatory
Year Built 1981
Annual Tax Amount $5,083
Lot Size 0.582 Acres
Acres 0.582
Property Description
Remodeled condo nestled in the most walkable section of Oak Lawn, with security gate entrance. Remodel includes, opening wall between kitchen and living area to provide open air space, new waterproof luxury vinyl plank flooring through the lower level, all new wide molding throughout, new tile on fireplace and painted and retextured walls and ceilings. This provides an all new feel immediately upon entering the condo. The kitchen has new stainless steel appliances, white cabinets, fixtures and granite countertops. Second level includes, two bedrooms each with an en suite bath and walk in closet. Bathrooms are renovated including new tile flooring, shower tile, fixtures, etc. Hallway closet boasts a new LG washer and dryer. Enjoy the large, private patio at the rear of the unit, with a freshly painted deck and fence. One assigned parking space and one permanent guest pass. Turnkey ready and furnishings are negotiable.
Location
State TX
County Dallas
Community Community Sprinkler, Gated, Sidewalks
Direction From 35, take the Oak Lawn exit northeast and turn left onto Rawlins St. Condo is on your right after one block. From 75, Take Lemon Ave E to the northwest and then turn left onto Reagan. Condo is on our right in one block.
Rooms
Dining Room 1
Interior
Interior Features Cable TV Available, Dry Bar, Flat Screen Wiring, Granite Counters, High Speed Internet Available, Open Floorplan, Walk-In Closet(s)
Heating Central, Electric
Cooling Central Air, Electric
Flooring Tile, Vinyl, Wood
Fireplaces Number 1
Fireplaces Type Family Room
Appliance Dishwasher, Disposal, Dryer, Electric Cooktop, Electric Oven, Ice Maker, Microwave, Plumbed for Ice Maker, Refrigerator, Washer, Water Filter, Water Purifier
Heat Source Central, Electric
Laundry Electric Dryer Hookup, In Hall, Stacked W/D Area, Washer Hookup
Exterior
Exterior Feature Balcony, Courtyard, Lighting, Private Entrance
Carport Spaces 1
Fence Back Yard, Front Yard, Masonry, Wood
Community Features Community Sprinkler, Gated, Sidewalks
Utilities Available All Weather Road, Asphalt, Cable Available, City Sewer, City Water, Curbs, Electricity Connected, Sidewalk
Roof Type Composition
Garage No
Building
Lot Description Level
Story Two
Foundation Slab
Structure Type Brick,Frame,Stucco
Schools
School District Dallas Isd
Others
Ownership Douglas & Dawn Mishler
Acceptable Financing Cash, Conventional, FHA, VA Loan
Listing Terms Cash, Conventional, FHA, VA Loan
Financing Conventional
Read Less

©2025 North Texas Real Estate Information Systems.
Bought with Molly Salmon • Rogers Healy and Associates



