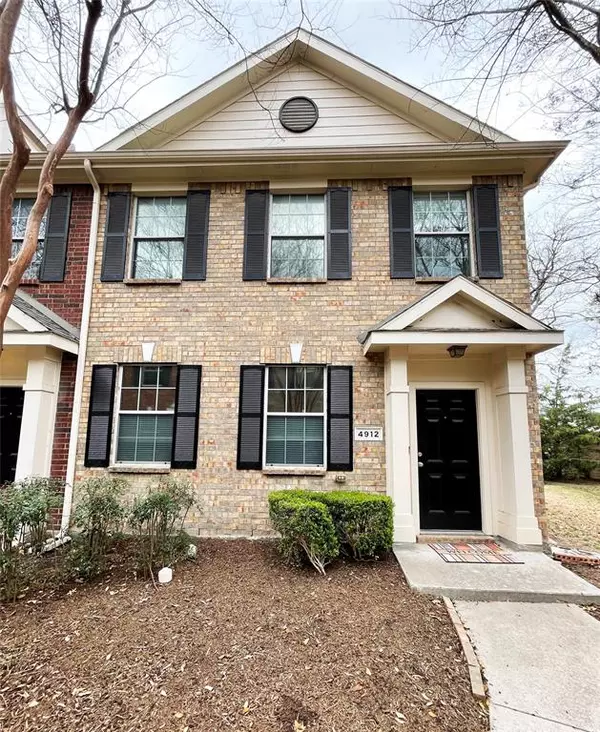For more information regarding the value of a property, please contact us for a free consultation.
4912 Heather Glen Trail Mckinney, TX 75070
Want to know what your home might be worth? Contact us for a FREE valuation!

Our team is ready to help you sell your home for the highest possible price ASAP
Key Details
Property Type Townhouse
Sub Type Townhouse
Listing Status Sold
Purchase Type For Sale
Square Footage 1,497 sqft
Price per Sqft $237
Subdivision Pasquinellis Village On The Green
MLS Listing ID 20018569
Sold Date 06/14/22
Style Traditional
Bedrooms 3
Full Baths 2
Half Baths 1
HOA Fees $230/mo
HOA Y/N Mandatory
Year Built 2006
Annual Tax Amount $4,799
Lot Size 2,178 Sqft
Acres 0.05
Property Description
Beautifully decorated and partially furnished! 3 Bedroom, 2.5 Bath, 2 car Townhome in excellent location. End unit with adjacent green space, community pool. Owner is leaving many extras, and upgrades! Kitchen with granite, soft-close cabinet doors, under cab lighting, stainless appliances, refrigerator, dining set, chandelier. Living room has couch, chairs, rug, TV mount, console, desk. AC unit replaced last year, digital thermostat, auto lighting on stairs. Designer paint and laminate plank flooring throughout, no carpet! Master bedroom up with soaking tub, frameless glass shower, dual walk-in closets, granite vanity, dual sinks, luxury faucets. Bedroom 2 up includes walk-in closet, twin bed, full bed, side tables, mounted TV. Bedroom 3 up has mounted TV. Two more hall closets, plus spacious laundry room. Garage is pristine with epoxy flooring and Craftsman tool chest. All decor stays except master suite art!
Location
State TX
County Collin
Community Community Pool, Community Sprinkler, Curbs, Greenbelt, Sidewalks
Direction From Hwy 75, take Eldorado Pkwy going west towards Lake Forest Dr. Take left on Lake Forest Dr. Turn left on Heather Glen Trail. From Hwy 121 (Sam Rayburn Tollway), take Lake Forest Dr. heading north, approx. 2.1 miles to Heather Glen Trail and take a right.
Rooms
Dining Room 1
Interior
Interior Features Decorative Lighting, Granite Counters, High Speed Internet Available, Pantry, Smart Home System, Walk-In Closet(s)
Heating Central, Electric
Cooling Ceiling Fan(s), Central Air, Electric
Flooring Laminate
Appliance Dishwasher, Disposal, Electric Range, Microwave, Refrigerator
Heat Source Central, Electric
Laundry Electric Dryer Hookup, Utility Room, Full Size W/D Area, Washer Hookup
Exterior
Exterior Feature Rain Gutters
Garage Spaces 2.0
Fence None
Community Features Community Pool, Community Sprinkler, Curbs, Greenbelt, Sidewalks
Utilities Available City Sewer, City Water, Concrete, Curbs, Individual Water Meter, Sidewalk
Roof Type Composition
Total Parking Spaces 2
Garage Yes
Building
Lot Description Interior Lot, Landscaped
Story Two
Foundation Slab
Level or Stories Two
Structure Type Brick,Siding
Schools
Elementary Schools Johnson
Middle Schools Evans
High Schools Mckinney
School District Mckinney Isd
Others
Ownership See Agent
Acceptable Financing Cash, Conventional, FHA, VA Assumable
Listing Terms Cash, Conventional, FHA, VA Assumable
Financing Conventional
Read Less

©2024 North Texas Real Estate Information Systems.
Bought with Cynthia Del Rio • Ebby Halliday, Realtors
GET MORE INFORMATION


