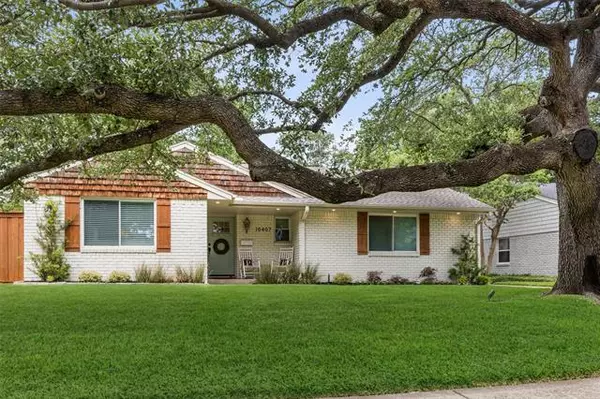For more information regarding the value of a property, please contact us for a free consultation.
10407 Mapleridge Drive Dallas, TX 75238
Want to know what your home might be worth? Contact us for a FREE valuation!

Our team is ready to help you sell your home for the highest possible price ASAP
Key Details
Property Type Single Family Home
Sub Type Single Family Residence
Listing Status Sold
Purchase Type For Sale
Square Footage 1,839 sqft
Price per Sqft $320
Subdivision Lake Highlands North
MLS Listing ID 20061374
Sold Date 06/13/22
Style Traditional
Bedrooms 3
Full Baths 2
HOA Y/N None
Year Built 1963
Lot Size 7,318 Sqft
Acres 0.168
Property Description
Classic Lake Highlands ranch updated top to bottom making this jewel box move in ready! Three bedrooms and two bathrooms with every square inch utilized perfectly. Fresh and bright paint and tile creates a neutral paletteperfect for any style. The decades-old live oak tree out front is nothing short of majestic! This home is not to be missed and will not last long!
Location
State TX
County Dallas
Direction Walnut Hill to Larchcrest Drive, right on Mapleridge Drive, home is on your left.
Rooms
Dining Room 2
Interior
Interior Features Cable TV Available, Decorative Lighting, Dry Bar, High Speed Internet Available, Sound System Wiring
Heating Central, Natural Gas
Cooling Ceiling Fan(s), Central Air, Electric
Flooring Carpet, Marble, Wood
Fireplaces Number 1
Fireplaces Type Brick, Wood Burning
Appliance Dishwasher, Disposal, Electric Oven, Gas Cooktop, Plumbed For Gas in Kitchen, Plumbed for Ice Maker, Vented Exhaust Fan
Heat Source Central, Natural Gas
Laundry Full Size W/D Area, Washer Hookup
Exterior
Exterior Feature Covered Patio/Porch, Fire Pit, Rain Gutters, Lighting
Garage Spaces 2.0
Fence Wood
Utilities Available Alley, Concrete, Curbs, Individual Gas Meter, Individual Water Meter, Overhead Utilities, Sidewalk
Roof Type Composition
Garage Yes
Building
Lot Description Few Trees, Interior Lot, Landscaped, Sprinkler System
Story One
Foundation Slab
Structure Type Brick,Wood
Schools
School District Richardson Isd
Others
Ownership See Agent
Acceptable Financing Cash, Conventional
Listing Terms Cash, Conventional
Financing Conventional
Read Less

©2025 North Texas Real Estate Information Systems.
Bought with Sue Stuller • Compass RE Texas, LLC.



