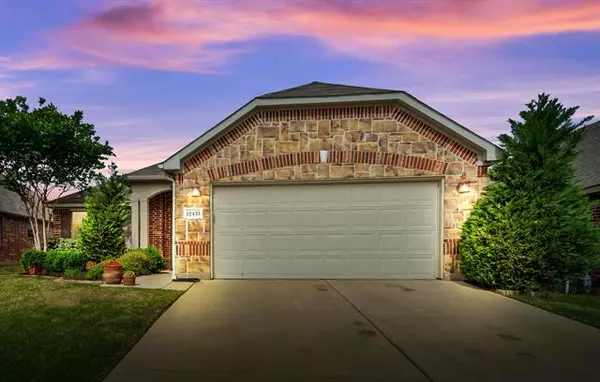For more information regarding the value of a property, please contact us for a free consultation.
12433 Woods Edge Trail Fort Worth, TX 76244
Want to know what your home might be worth? Contact us for a FREE valuation!

Our team is ready to help you sell your home for the highest possible price ASAP
Key Details
Property Type Single Family Home
Sub Type Single Family Residence
Listing Status Sold
Purchase Type For Sale
Square Footage 1,791 sqft
Price per Sqft $206
Subdivision Villages Of Woodland Spgs W
MLS Listing ID 20043950
Sold Date 06/01/22
Style Traditional
Bedrooms 3
Full Baths 2
HOA Fees $25
HOA Y/N Mandatory
Year Built 2012
Annual Tax Amount $7,087
Lot Size 5,967 Sqft
Acres 0.137
Property Description
MULTIPLE OFFERS RECEIVED. BEST & FINAL DUE SAT. MAY 7th at 7pm! This one story home charmer offers gorgeous curb appeal with a lush greenery in full bloom for the warm season ahead. Inside you'll find a spacious layout with 3 BRs, 2 BAs that's been tastefully updated & offers a modern traditional vibe throughout. Pride of ownership is apparent is every aspect of this home! From the engineered hardwoods that greet you at the front door, to the many updates throughout, this home is truly home-in ready. UPDATES include Quartz Countertops, New Subway Tile Backsplash, New Oven, Bosch Dishwasher, Sink & Kitchen Island with Butcher Block Countertop. A full list is available! Located on a quiet street with creek views & easy access to Timber Creek HS as well as shopping & entertainment. The Villages of Woodland Springs is a beautiful master planned community that offers full amenities incl. miles trails, multiple parks & pool, community center & more! Located in highly acclaimed KISD!
Location
State TX
County Tarrant
Community Community Pool, Community Sprinkler, Curbs, Fishing, Greenbelt, Park, Playground, Pool, Sidewalks
Direction 35W North, Exit Golden Triangle, Turn right on Timberland, Turn left on Woods Edge Trl
Rooms
Dining Room 1
Interior
Interior Features Cable TV Available, Decorative Lighting, Double Vanity, Eat-in Kitchen, Flat Screen Wiring, Granite Counters, High Speed Internet Available, Kitchen Island, Open Floorplan, Sound System Wiring, Walk-In Closet(s), Wired for Data
Heating Central, Fireplace(s)
Cooling Attic Fan, Ceiling Fan(s), Central Air
Flooring Carpet, Ceramic Tile, Combination
Fireplaces Number 1
Fireplaces Type Family Room, Gas Logs
Appliance Dishwasher, Disposal, Gas Cooktop, Gas Oven, Microwave
Heat Source Central, Fireplace(s)
Exterior
Exterior Feature Covered Patio/Porch, Rain Gutters, Lighting
Garage Spaces 2.0
Fence Fenced, Wood
Community Features Community Pool, Community Sprinkler, Curbs, Fishing, Greenbelt, Park, Playground, Pool, Sidewalks
Utilities Available All Weather Road, Cable Available, City Sewer, City Water, Concrete, Curbs, Individual Gas Meter, Individual Water Meter, Sidewalk, Underground Utilities
Roof Type Composition
Garage Yes
Building
Lot Description Few Trees, Interior Lot, Landscaped, Sprinkler System, Subdivision, Water/Lake View
Story One
Foundation Slab
Structure Type Brick
Schools
School District Keller Isd
Others
Restrictions Deed
Ownership Michael and Megan Burnett
Acceptable Financing Cash, Conventional, FHA, VA Loan
Listing Terms Cash, Conventional, FHA, VA Loan
Financing Conventional
Special Listing Condition Deed Restrictions
Read Less

©2024 North Texas Real Estate Information Systems.
Bought with Susana Sherfedinova • RE/MAX Dallas Suburbs
GET MORE INFORMATION


