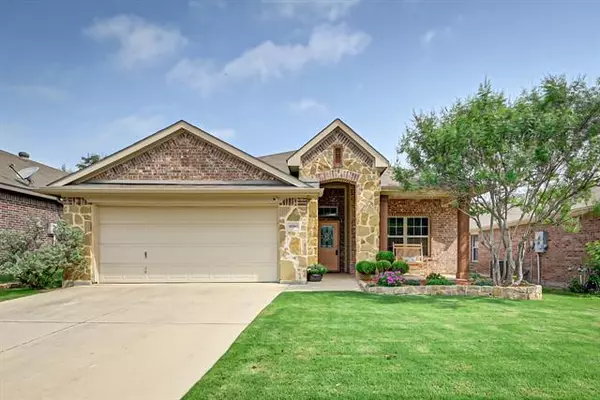For more information regarding the value of a property, please contact us for a free consultation.
10100 Cougar Trail Fort Worth, TX 76108
Want to know what your home might be worth? Contact us for a FREE valuation!

Our team is ready to help you sell your home for the highest possible price ASAP
Key Details
Property Type Single Family Home
Sub Type Single Family Residence
Listing Status Sold
Purchase Type For Sale
Square Footage 1,606 sqft
Price per Sqft $196
Subdivision Amber Trails Fort Worth
MLS Listing ID 20019767
Sold Date 06/13/22
Style Traditional
Bedrooms 3
Full Baths 2
HOA Fees $11
HOA Y/N Mandatory
Year Built 2008
Annual Tax Amount $4,933
Lot Size 5,488 Sqft
Acres 0.126
Property Description
MULTIPLE OFFERS RECEIVED, BEST & FINAL BY MONDAY, 5-16 AT 5PM. Adorable home with beautiful landscaping, stone faade, and covered front porch provide great curb appeal. This unique floor plan greets you with detailed arches and openings leading from one room to the next, tall ceilings, and laminate wood-look flooring throughout. The kitchen has updated hardware, slate blue cabinets, pantry, an island with overhang for extra seating, and granite counters, overlooking the dining and family rooms. The large primary has a sitting area and bay window, dual sinks, garden tub, and separate shower. Step onto your back covered patio with string lights and cook out on those beautiful summer nights. No back neighbors! Minutes from 820 and I-30, shopping and dining. Don't miss this, it won't last long!
Location
State TX
County Tarrant
Direction From I30: Take exit 3 toward Farm to Market Rd 2871-Chapel Creek Blvd, head north onto Chapel Creek Blvd, turn right onto Amber Ridge Dr, turn left onto Jagger Ln, turn left onto Cougar Trail, house will be on your Right.
Rooms
Dining Room 1
Interior
Interior Features Cable TV Available, Decorative Lighting, Eat-in Kitchen, Kitchen Island, Open Floorplan, Vaulted Ceiling(s)
Heating Central, Electric
Cooling Attic Fan, Ceiling Fan(s), Central Air
Flooring Ceramic Tile, Laminate
Fireplaces Number 1
Fireplaces Type Other
Appliance Dishwasher, Disposal, Dryer, Electric Range, Microwave, Plumbed for Ice Maker, Vented Exhaust Fan, Washer
Heat Source Central, Electric
Laundry Utility Room, Full Size W/D Area, Washer Hookup
Exterior
Exterior Feature Covered Patio/Porch, Rain Gutters
Garage Spaces 2.0
Fence Wood
Utilities Available City Sewer, City Water, Curbs, Sidewalk
Roof Type Composition
Garage Yes
Building
Lot Description Few Trees, Landscaped, Subdivision
Story One
Foundation Slab
Structure Type Brick,Rock/Stone
Schools
School District White Settlement Isd
Others
Ownership See Tax Records
Acceptable Financing Cash, Conventional, FHA, VA Loan
Listing Terms Cash, Conventional, FHA, VA Loan
Financing Conventional
Special Listing Condition Survey Available
Read Less

©2024 North Texas Real Estate Information Systems.
Bought with Rosa Soto • Sixteen100 Realty, LLC
GET MORE INFORMATION


