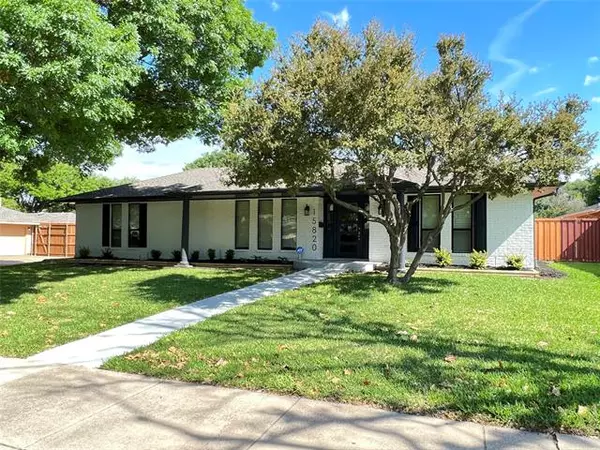For more information regarding the value of a property, please contact us for a free consultation.
15820 Meadow Vista Drive Dallas, TX 75248
Want to know what your home might be worth? Contact us for a FREE valuation!

Our team is ready to help you sell your home for the highest possible price ASAP
Key Details
Property Type Single Family Home
Sub Type Single Family Residence
Listing Status Sold
Purchase Type For Sale
Square Footage 2,452 sqft
Price per Sqft $280
Subdivision Prestonwood
MLS Listing ID 20056656
Sold Date 06/09/22
Bedrooms 4
Full Baths 3
HOA Y/N None
Year Built 1971
Annual Tax Amount $11,755
Lot Size 9,713 Sqft
Acres 0.223
Property Description
Welcome home to a newly updated Prestonwood gem! Sitting on almost a quarter acre on an interior subdivision and corner lot exuding an open concept floorplan seamlessly transitioning from the entrance, living, kitchen, and dining rooms. Updated with a brand new kitchen offering a 7ft+ waterfall peninsula, quartz counters, wifi appliances, durable plank floors, hardware, fixtures, and more! Enjoy entertaining and relaxing in your open and spacious living room with a stone ledger gas fireplace, in your private courtyard patio, or poolside in the very large main backyard! Wet bar off of the living room with a serving center to your private courtyard. Master bedroom is large with plenty of room for a seating area and a private entrance to the courtyard! 5th room at the front of the house that can be an office, second living room, or made into another bedroom! New 30-year composition shingle roof March 2022! Foundation completed March 2022! New Pool Lining 2022! New Pool Pump 2022!
Location
State TX
County Dallas
Direction See GPS. Several ways to access neighborhood depending on the direction you are coming from
Rooms
Dining Room 1
Interior
Interior Features Built-in Features, Decorative Lighting, Double Vanity, Eat-in Kitchen, High Speed Internet Available, Open Floorplan, Pantry, Vaulted Ceiling(s), Walk-In Closet(s), Wet Bar, Other
Heating Central, Fireplace(s)
Cooling Attic Fan, Ceiling Fan(s), Central Air, Electric, Other
Flooring Carpet, Ceramic Tile, Luxury Vinyl Plank
Fireplaces Number 1
Fireplaces Type Family Room, Gas, Living Room, Other
Equipment Other
Appliance Dishwasher, Disposal, Electric Cooktop, Electric Range, Gas Water Heater, Microwave, Refrigerator, Other
Heat Source Central, Fireplace(s)
Laundry Electric Dryer Hookup, Utility Room, Full Size W/D Area, Washer Hookup, Other
Exterior
Exterior Feature Courtyard, Covered Patio/Porch, Rain Gutters, Lighting, Uncovered Courtyard
Garage Spaces 2.0
Fence Fenced, Full, Gate, Wood
Pool Fenced, In Ground, Pump, Vinyl, Other
Utilities Available Alley, City Sewer, City Water, Concrete, Curbs, Electricity Connected, Natural Gas Available
Roof Type Composition,Shingle
Garage Yes
Private Pool 1
Building
Lot Description Corner Lot, Few Trees, Interior Lot, Landscaped, Lrg. Backyard Grass
Story One
Foundation Slab
Structure Type Brick,Siding,Other
Schools
School District Richardson Isd
Others
Ownership See Tax
Acceptable Financing Cash, Conventional, FHA, Other
Listing Terms Cash, Conventional, FHA, Other
Financing Cash
Special Listing Condition Survey Available
Read Less

©2024 North Texas Real Estate Information Systems.
Bought with Chris Menegay • Bungalow Living Brokerage Inc.
GET MORE INFORMATION


