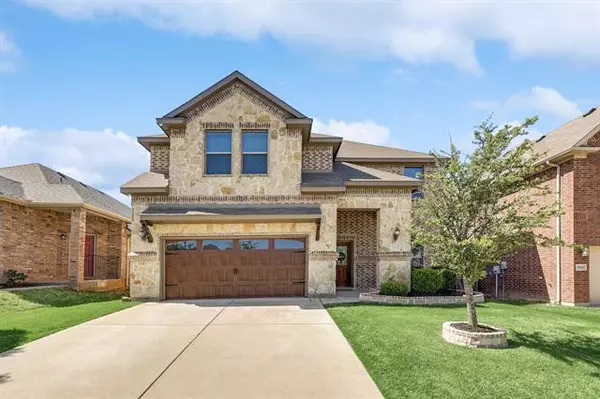For more information regarding the value of a property, please contact us for a free consultation.
3932 Hunter Peak Road Fort Worth, TX 76262
Want to know what your home might be worth? Contact us for a FREE valuation!

Our team is ready to help you sell your home for the highest possible price ASAP
Key Details
Property Type Single Family Home
Sub Type Single Family Residence
Listing Status Sold
Purchase Type For Sale
Square Footage 3,880 sqft
Price per Sqft $136
Subdivision Ranches East Add
MLS Listing ID 20030900
Sold Date 06/03/22
Bedrooms 4
Full Baths 3
Half Baths 1
HOA Fees $29/ann
HOA Y/N Mandatory
Year Built 2012
Annual Tax Amount $9,389
Lot Size 5,488 Sqft
Acres 0.126
Property Description
One-of-a-kind floor plan in Ranches East in Northwest ISD. This beautifully updated 2-story home features new bamboo wood stairs, ceramic plank and square tile flooring, extended covered and epoxy'd back patio, updated lighting, and more! Kitchen features new granite countertops, freshly painted cabinets, and a breakfast nook that opens into the main downstairs family room, featuring soaring ceilings and a stone encased fireplace. The downstairs master suite comes with a new jacuzzi tub. Media room upstairs includes elevated flooring, projector and screen. Dedicated office downstairs makes it convenient to focus on your projects. Bonus room upstairs overlooks the family room and offers a great space for games. Two electric water heaters in the garage ensure you will have plenty of hot water. Community amenities include pool, play area, walking trails, dog park, basketball court, and fishing pond. New Roof installed in May 2022.
Location
State TX
County Tarrant
Direction Located just off HWY 170, go north Haslet Roanoke Rd. Right onto Ridgetop, left on Lazy River Ranch, Right onto Hunter Peak
Rooms
Dining Room 1
Interior
Interior Features Cable TV Available, Granite Counters, Open Floorplan, Pantry, Vaulted Ceiling(s), Walk-In Closet(s)
Heating Central, Electric
Cooling Attic Fan, Ceiling Fan(s), Central Air, Electric
Flooring Carpet, Ceramic Tile
Fireplaces Number 1
Fireplaces Type Wood Burning
Appliance Dishwasher, Disposal, Electric Oven, Electric Range, Microwave
Heat Source Central, Electric
Laundry Electric Dryer Hookup, Utility Room, Full Size W/D Area, Washer Hookup
Exterior
Exterior Feature Covered Patio/Porch, Rain Gutters
Garage Spaces 2.0
Fence Wood
Utilities Available Asphalt, Cable Available, City Sewer, City Water, Curbs
Roof Type Composition
Garage Yes
Building
Lot Description Interior Lot, Landscaped
Story Two
Foundation Slab
Structure Type Brick,Siding
Schools
School District Northwest Isd
Others
Restrictions Deed
Ownership See Tax Roles
Acceptable Financing Cash, Conventional, FHA, VA Loan
Listing Terms Cash, Conventional, FHA, VA Loan
Financing VA
Read Less

©2024 North Texas Real Estate Information Systems.
Bought with Judy Tapscott • JPAR Keller
GET MORE INFORMATION


