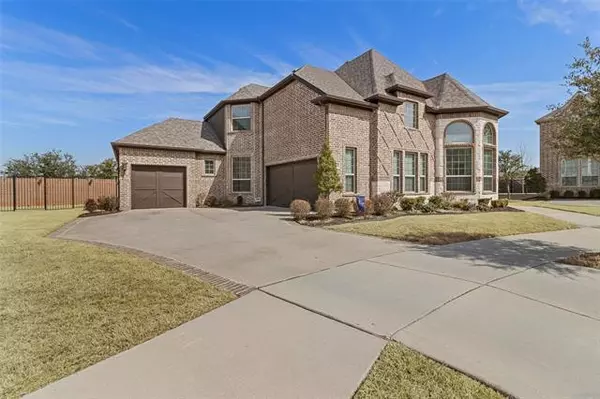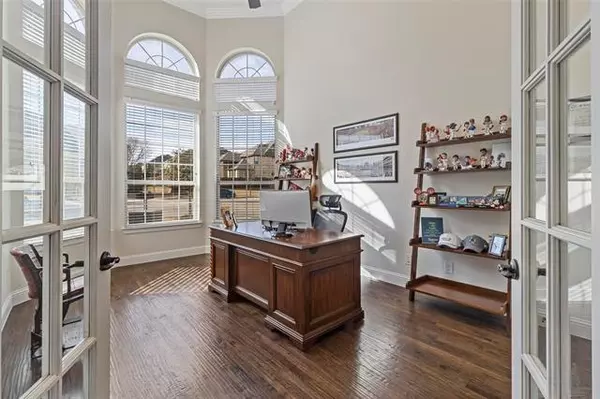For more information regarding the value of a property, please contact us for a free consultation.
304 Winding Ridge Trail Southlake, TX 76092
Want to know what your home might be worth? Contact us for a FREE valuation!

Our team is ready to help you sell your home for the highest possible price ASAP
Key Details
Property Type Single Family Home
Sub Type Single Family Residence
Listing Status Sold
Purchase Type For Sale
Square Footage 4,162 sqft
Price per Sqft $275
Subdivision Ridgeview
MLS Listing ID 14753350
Sold Date 06/01/22
Style Traditional
Bedrooms 5
Full Baths 4
Half Baths 1
HOA Fees $141/ann
HOA Y/N Mandatory
Total Fin. Sqft 4162
Year Built 2015
Annual Tax Amount $20,341
Lot Size 0.288 Acres
Acres 0.288
Property Description
Multiple Offers, Best and Final Due Friday 3-11 7:00pm. Spacious and Beautiful transitional, like-new home that boasts comfort, natural light, neutral colors and warmth. Light and bright with the opportunity to make it your own. Ridgeview community. Upon entry, you will find an open layout with gorgeous hand-scraped hardwood floors throughout, including the grand staircase. Oversized front office with tall ceilings. Large open kitchen includes a large center island, walk-in pantry, cabinetry to the ceiling, under cabinet lighting, SS Monogram appliances and transitions to the living room. The primary bedroom boasts an oversized walk-in closet with a custom organizational system and a lavish master bath. Large room downstairs that can be used as a second office, workout room, or standard room. Upstairs offers an open game room, homework nook, and theatre-style media room. The backyard oasis includes a cedar-covered patio, outdoor kitchen, and a gorgeous pool.
Location
State TX
County Tarrant
Community Jogging Path/Bike Path, Lake, Park, Perimeter Fencing, Playground, Sidewalks
Direction From FM 1709, go south on Davis to the community on the left
Rooms
Dining Room 2
Interior
Interior Features Cable TV Available, Chandelier, Decorative Lighting, High Speed Internet Available, Kitchen Island, Open Floorplan, Sound System Wiring, Vaulted Ceiling(s)
Heating Central
Cooling Central Air
Flooring Carpet, Ceramic Tile, Wood
Fireplaces Number 1
Fireplaces Type Gas Logs, Stone
Equipment Home Theater, Satellite Dish
Appliance Built-in Gas Range, Dishwasher, Disposal, Electric Oven, Gas Cooktop, Microwave, Double Oven, Refrigerator
Heat Source Central
Laundry Electric Dryer Hookup
Exterior
Exterior Feature Attached Grill, Awning(s), Covered Patio/Porch, Gas Grill, Rain Gutters, Outdoor Kitchen
Garage Spaces 3.0
Fence Brick, Wood, Wrought Iron
Pool Cabana, Heated, In Ground, Outdoor Pool, Water Feature
Community Features Jogging Path/Bike Path, Lake, Park, Perimeter Fencing, Playground, Sidewalks
Utilities Available City Sewer, Concrete, Curbs, Sidewalk
Roof Type Composition
Garage Yes
Private Pool 1
Building
Lot Description Cul-De-Sac, Few Trees, Interior Lot, Landscaped, Lrg. Backyard Grass, Sprinkler System, Subdivision
Story Two
Foundation Slab
Structure Type Brick
Schools
Elementary Schools Carroll
Middle Schools Dawson
High Schools Carroll
School District Carroll Isd
Others
Ownership Pedro Mata III/Gladys Leal
Acceptable Financing Cash, Conventional, FHA, VA Loan
Listing Terms Cash, Conventional, FHA, VA Loan
Financing Conventional
Read Less

©2025 North Texas Real Estate Information Systems.
Bought with Davis Scott • Nail and Key



