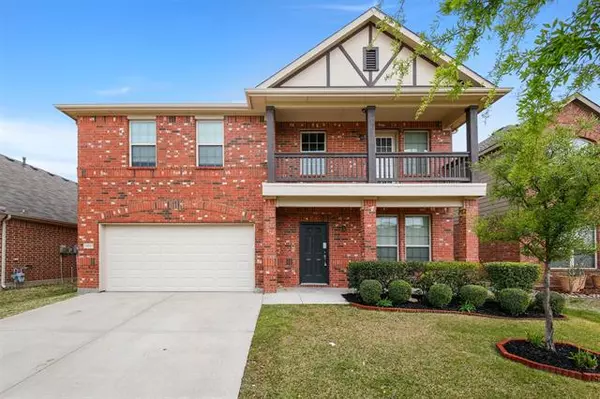For more information regarding the value of a property, please contact us for a free consultation.
10517 Patron Trail Fort Worth, TX 76108
Want to know what your home might be worth? Contact us for a FREE valuation!

Our team is ready to help you sell your home for the highest possible price ASAP
Key Details
Property Type Single Family Home
Sub Type Single Family Residence
Listing Status Sold
Purchase Type For Sale
Square Footage 3,151 sqft
Price per Sqft $126
Subdivision Vista West
MLS Listing ID 20031597
Sold Date 05/27/22
Style Traditional
Bedrooms 5
Full Baths 3
HOA Fees $36/ann
HOA Y/N Mandatory
Year Built 2010
Annual Tax Amount $8,284
Lot Size 5,749 Sqft
Acres 0.132
Property Description
MULTIPLE OFFERS. DEADLINE MONDAY 18TH AT NOON. Stunning 2 story showstopper in Vista West! Impressive 2 story entry opens to a spacious formal dining and walls of windows infuse the home with an abundance of natural light. The stylish kitchen overlooks the living and breakfast area, a perfect gathering spot for family and friends. Well appointed with fresh paint, tile and laminate flooring, new carpet, granite counters and so much more! Main level features a split primary retreat with ensuite bath that offers separate shower, soaking tub, and walk-in closet. Additional bedroom & full bath tucked away on the 1st floor, perfect for extended stay guests! Upstairs you will find a large game room, 3 bedrooms, and a full bath. Highlights: Covered back patio, covered front porch, upstairs balcony, large fenced-in backyard, and community amenities that include pool, trails, parks-playgrounds, and basketball court. Great location with easy access to Hwy 30 and 820. Don't miss this gem!
Location
State TX
County Tarrant
Direction via I-30 W and Chapel Creek Blvd. Head west on I-30 W and take exit 3 toward Farm to Market Rd 2871 - Chapel Creek Blvd. Merge onto West Fwy. Turn right onto Chapel Creek Blvd, left onto Unity Dr, right onto Prairie Heights Dr, left onto Patron Trail.
Rooms
Dining Room 2
Interior
Interior Features Decorative Lighting, High Speed Internet Available
Heating Central, Natural Gas
Cooling Central Air, Electric
Flooring Carpet, Ceramic Tile, Laminate
Fireplaces Number 1
Fireplaces Type Gas Logs
Appliance Built-in Gas Range, Electric Oven
Heat Source Central, Natural Gas
Laundry Electric Dryer Hookup, Full Size W/D Area, Washer Hookup
Exterior
Garage Spaces 2.0
Utilities Available City Sewer, City Water
Roof Type Composition
Garage Yes
Building
Story Two
Foundation Slab
Structure Type Brick
Schools
School District White Settlement Isd
Others
Ownership RedfinNow Borrower LLC
Acceptable Financing Cash, Conventional
Listing Terms Cash, Conventional
Financing VA
Read Less

©2024 North Texas Real Estate Information Systems.
Bought with Matthew Crites • Coldwell Banker Realty
GET MORE INFORMATION


