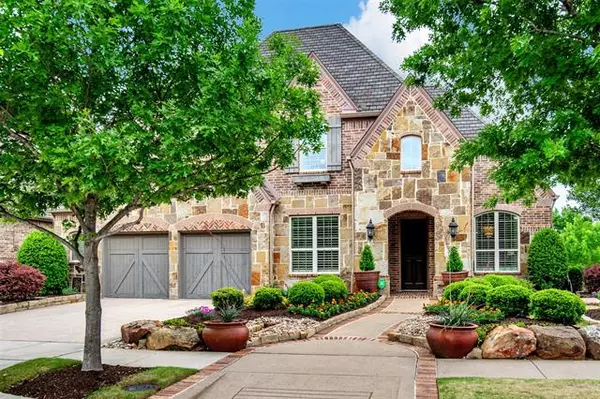For more information regarding the value of a property, please contact us for a free consultation.
5817 River Highlands Drive Mckinney, TX 75070
Want to know what your home might be worth? Contact us for a FREE valuation!

Our team is ready to help you sell your home for the highest possible price ASAP
Key Details
Property Type Single Family Home
Sub Type Single Family Residence
Listing Status Sold
Purchase Type For Sale
Square Footage 3,710 sqft
Price per Sqft $268
Subdivision Phase 2 Of The Estates At Craig Ranch West
MLS Listing ID 20042353
Sold Date 05/25/22
Style Traditional
Bedrooms 5
Full Baths 4
HOA Fees $140/mo
HOA Y/N Mandatory
Year Built 2011
Annual Tax Amount $11,078
Lot Size 8,842 Sqft
Acres 0.203
Property Description
Nestled in the beautifully landscaped & gated neighborhood of The Estates at Craig Ranch, this former Highland Homes model is stylish, inviting, & impeccably maintained. Equipped to satisfy discerning buyers, this home features high-end designer lighting, custom drapes by IBB Designs, class IV impact-resistant roof, built-in outdoor grill, professional landscaping & hardwood floors to name a few special touches. The open floor plan, natural light, & soaring ceiling offer a welcoming feel upon entrance & the design provides an ideal flow for entertaining. Downstairs are two bedrooms & a study. Upstairs, enjoy three bedrooms, a game room & fully equipped media room! The peaceful surroundings with walking trails & lush landscaping invite you home while centrally located to shopping, restaurants, Hwys 75 & 121. Situated near TPC Craig Ranch Golf Course, club of the Byron Nelson Golf Tournament, the home comes with a full golf initiation waiver at TPC Craig Ranch valued at $55k!
Location
State TX
County Collin
Community Gated, Jogging Path/Bike Path
Direction From 121 & Custer, Right on Tour Dr, Left on River Highlands. Home is on the corner of of Tour and River Highlands.
Rooms
Dining Room 2
Interior
Interior Features Built-in Features, Cable TV Available, Chandelier, Decorative Lighting, Double Vanity, Eat-in Kitchen, Flat Screen Wiring, Granite Counters, High Speed Internet Available, Kitchen Island, Pantry, Sound System Wiring, Vaulted Ceiling(s), Walk-In Closet(s)
Heating Electric, Zoned
Cooling Ceiling Fan(s), Central Air, Zoned
Flooring Carpet, Ceramic Tile, Wood
Fireplaces Number 1
Fireplaces Type Brick, Decorative, Den, Gas, Gas Starter
Equipment Home Theater
Appliance Dishwasher, Disposal, Electric Oven, Gas Cooktop, Gas Range, Microwave, Plumbed For Gas in Kitchen
Heat Source Electric, Zoned
Laundry Electric Dryer Hookup, Utility Room, Full Size W/D Area, Washer Hookup
Exterior
Exterior Feature Attached Grill, Gas Grill, Rain Gutters, Lighting
Garage Spaces 2.0
Fence Back Yard, Wrought Iron
Community Features Gated, Jogging Path/Bike Path
Utilities Available City Sewer, City Water
Roof Type Composition
Garage Yes
Building
Lot Description Landscaped, Sprinkler System, Subdivision
Story Two
Foundation Slab
Structure Type Brick
Schools
School District Frisco Isd
Others
Ownership See Tax
Financing Cash
Read Less

©2024 North Texas Real Estate Information Systems.
Bought with Tyler Barrentine • Castle Peak Homes GP, LLC
GET MORE INFORMATION


