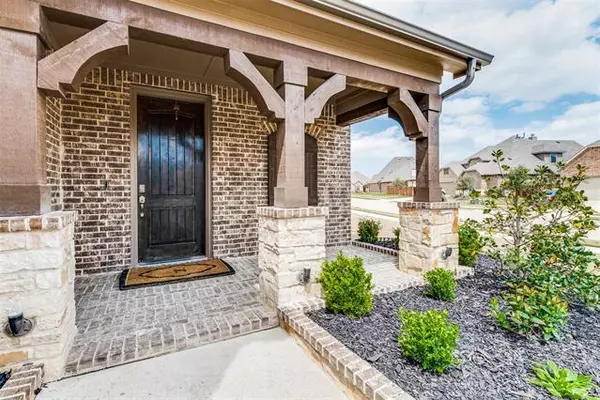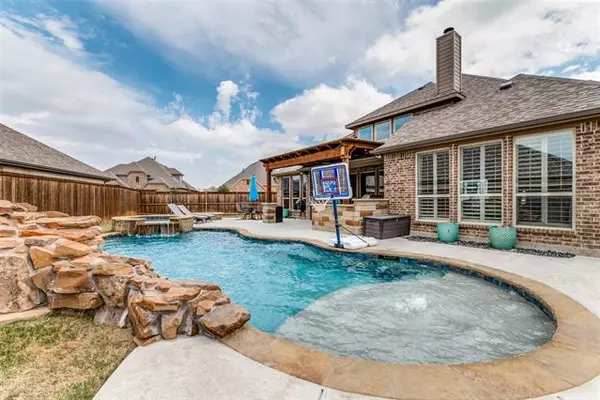For more information regarding the value of a property, please contact us for a free consultation.
9633 Pickwick Trail Fort Worth, TX 76131
Want to know what your home might be worth? Contact us for a FREE valuation!

Our team is ready to help you sell your home for the highest possible price ASAP
Key Details
Property Type Single Family Home
Sub Type Single Family Residence
Listing Status Sold
Purchase Type For Sale
Square Footage 3,645 sqft
Price per Sqft $192
Subdivision Richmond Add
MLS Listing ID 20026022
Sold Date 05/09/22
Style Traditional
Bedrooms 4
Full Baths 4
Half Baths 1
HOA Fees $55/ann
HOA Y/N Mandatory
Year Built 2018
Annual Tax Amount $12,676
Lot Size 10,454 Sqft
Acres 0.24
Property Description
Multiple offers received. Deadline for offers is Sunday April 10th at 8pm. Beautiful custom built home by American Legend Homes ready for new owners! Situated on an oversized interior corner lot, this one has it all. Offering four bedrooms, four and one half bathrooms, game room, media room, 3 car tandem garage and a gorgeous pool. Designer touches throughout! Upgrades and features include an upgraded kitchen with custom cabinetry, stainless steel appliances and marble countertops; covered pergola with outdoor kitchen; heated pool with waterfalls, grotto and attached hot tub; office with French doors that has a closet and could function as a 5th bedroom if needed; upgraded countertops in the entire house (marble in kitchen and master bath, quartz in downstairs bedroom); Custom built-ins throughout; walk in closets, custom spiral staircase, and more! Truly a must see.
Location
State TX
County Tarrant
Direction 287 West from I35. Exit FM-156 and go Left on on Blue Mound Rd. Right on Berkshire. Left on Drovers View. Right on Wexley. Left on Pickwick Trail.
Rooms
Dining Room 2
Interior
Interior Features Built-in Features, Cable TV Available, Decorative Lighting, Flat Screen Wiring, Granite Counters, High Speed Internet Available, Kitchen Island, Open Floorplan, Pantry, Smart Home System, Vaulted Ceiling(s), Walk-In Closet(s), Wired for Data
Heating Central, Natural Gas
Cooling Ceiling Fan(s), Central Air, Electric
Flooring Carpet, Ceramic Tile, Wood
Fireplaces Number 2
Fireplaces Type Fire Pit, Gas Logs, Gas Starter, Stone
Equipment Irrigation Equipment
Appliance Built-in Gas Range, Dishwasher, Disposal, Gas Cooktop, Microwave, Plumbed For Gas in Kitchen, Vented Exhaust Fan
Heat Source Central, Natural Gas
Laundry Electric Dryer Hookup, In Hall, Utility Room, Full Size W/D Area, Washer Hookup
Exterior
Exterior Feature Covered Patio/Porch, Fire Pit, Rain Gutters, Private Yard
Garage Spaces 3.0
Fence Wood
Pool Gunite, Heated, In Ground, Pool Sweep, Private, Water Feature, Other
Utilities Available Cable Available, City Sewer, City Water, Curbs, Electricity Available, Electricity Connected, Individual Gas Meter, Individual Water Meter, Natural Gas Available, Sidewalk, Underground Utilities
Roof Type Composition
Garage Yes
Private Pool 1
Building
Lot Description Corner Lot, Few Trees, Interior Lot, Landscaped, Sprinkler System, Subdivision
Story Two
Foundation Slab
Structure Type Brick,Rock/Stone,Wood
Schools
School District Northwest Isd
Others
Ownership See Tax
Acceptable Financing Cash, Conventional
Listing Terms Cash, Conventional
Financing Conventional
Read Less

©2025 North Texas Real Estate Information Systems.
Bought with Valerie Strickland • Keller Williams Realty



