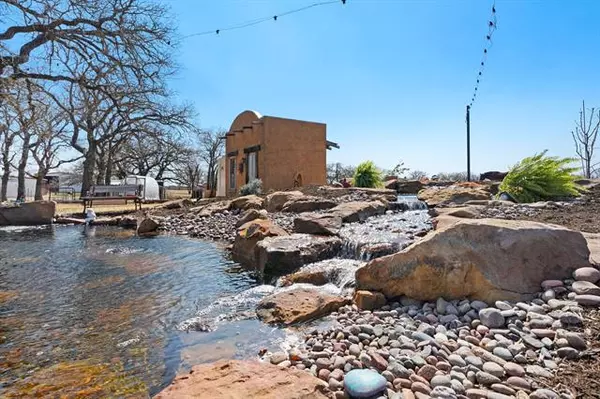For more information regarding the value of a property, please contact us for a free consultation.
284 Saddleview Court Mineral Wells, TX 76067
Want to know what your home might be worth? Contact us for a FREE valuation!

Our team is ready to help you sell your home for the highest possible price ASAP
Key Details
Property Type Single Family Home
Sub Type Farm
Listing Status Sold
Purchase Type For Sale
Square Footage 2,250 sqft
Price per Sqft $275
Subdivision Saddleview Add
MLS Listing ID 20014766
Sold Date 05/04/22
Style Traditional
Bedrooms 3
Full Baths 2
Half Baths 1
HOA Fees $12/ann
HOA Y/N Mandatory
Year Built 2009
Lot Size 5.000 Acres
Acres 5.0
Property Description
Beautifully designed with your comfort in mind, the 3 bed, 2.5 bath, open-design floor plan features: Updated kitchen with new counters, backsplash & tile floor (completed approximately 5 years ago), kitchen & powder room have granite countertops & tile backsplash, fully remodeled master bath has quartz counters & a luxury soaking tub. The Jack&Jill bath also has some updates. A 625sqft guest house with: full bathroom, kitchen and washer & dryer connections, and used as a VRBO which was occupied for 111 days in 2021. More features include: screened porch, 1720sqft insulated steel shop (rough plumbed for septic & water & separate electrical service panel), 3 loafing sheds (one converted to a chicken coop), fully fenced perimeter, gated entry, insulated above ground storm shelter (7 adults), 12x12 tack room & well house, Water feature with koi pond & an 18ft stream with 5 waterfalls, raised bed drip irrigated garden area, & fruit, pecan, oak, native trees throughout the property.
Location
State TX
County Palo Pinto
Direction Head east on SE 1st St, Turn left at the 1st cross street onto SE 1st Ave, Turn left onto NE 2nd St, Turn right onto N Oak Ave, Continue onto US-281 N,N U.S. Hwy 281, Turn right onto FM1885 E, Turn right onto Saddleview Ct
Rooms
Dining Room 2
Interior
Interior Features Built-in Features, Cable TV Available, Double Vanity, Eat-in Kitchen, Granite Counters, High Speed Internet Available, Kitchen Island, Natural Woodwork, Open Floorplan, Pantry, Walk-In Closet(s)
Heating Central, Fireplace(s)
Cooling Central Air
Flooring Concrete, Tile, Wood
Fireplaces Number 1
Fireplaces Type Brick, Living Room, Stone, Wood Burning
Equipment Satellite Dish
Appliance Dishwasher, Gas Cooktop, Gas Oven, Gas Range, Gas Water Heater
Heat Source Central, Fireplace(s)
Laundry Utility Room, Washer Hookup, Other
Exterior
Exterior Feature Covered Patio/Porch, Garden(s), Rain Gutters, Lighting, Private Yard, RV/Boat Parking, Storage, Other
Garage Spaces 2.0
Carport Spaces 1
Fence Cross Fenced, Fenced, Full, Perimeter
Utilities Available Electricity Available, Electricity Connected, Propane, Septic, Well
Roof Type Metal
Garage Yes
Building
Lot Description Acreage, Cul-De-Sac, Few Trees, Landscaped, Level, Lrg. Backyard Grass, Other, Tank/ Pond
Story One
Foundation Slab
Structure Type Brick,Wood
Schools
School District Mineral Wells Isd
Others
Restrictions Deed
Ownership Ervin Kraemer & Christine Kraemer
Acceptable Financing Cash, Conventional, FHA, VA Loan
Listing Terms Cash, Conventional, FHA, VA Loan
Financing VA
Special Listing Condition Owner/ Agent
Read Less

©2025 North Texas Real Estate Information Systems.
Bought with Elizabeth Brockey • Monument Realty - West



