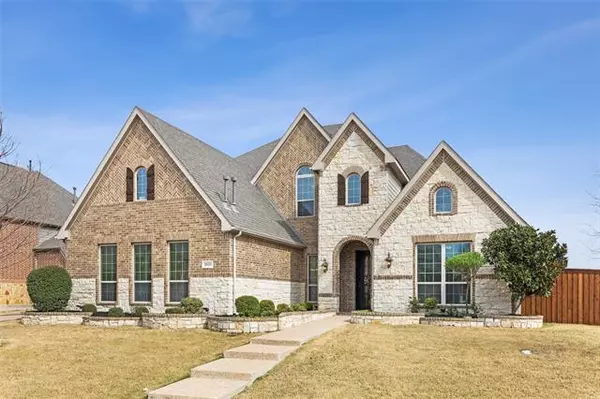For more information regarding the value of a property, please contact us for a free consultation.
2831 Mona Vale Road Trophy Club, TX 76262
Want to know what your home might be worth? Contact us for a FREE valuation!

Our team is ready to help you sell your home for the highest possible price ASAP
Key Details
Property Type Single Family Home
Sub Type Single Family Residence
Listing Status Sold
Purchase Type For Sale
Square Footage 4,249 sqft
Price per Sqft $223
Subdivision The Highlands At Trophy Club N
MLS Listing ID 20018379
Sold Date 05/03/22
Style Traditional
Bedrooms 5
Full Baths 4
Half Baths 1
HOA Fees $39/ann
HOA Y/N Mandatory
Year Built 2013
Annual Tax Amount $13,199
Lot Size 0.301 Acres
Acres 0.301
Property Description
FABULOUS 5 BEDROOM HOME WITH GORGEOUS NEW POOL ON CORNER LOT IN SOUGHT AFTER HIGHLANDS AT TROPHY CLUB! The perfect floor plan with a formal dining room & office off a light filled foyer & sweeping staircase open to a spacious living room with dry bar, stone fireplace with gas logs and built in entertainment center all with rich hardwood floors. The kitchen features painted cabinets, granite counters, a stone backsplash and walk in pantry. Tucked away for privacy you'll find a guest suite with ensuite bath and a second office or 6th bedroom with Murphy Bed making it the perfect flex room. On the other side of the home is a large owners retreat with sitting area. Upstairs you'll find three additional bedrooms along with a spacious game room and media room. Then step outside into your own backyard paradise to find a built in grill with both covered and open patio spaces & a gorgeous pool with spa and tanning ledge. Close to shopping, dining, DFW Int'l Airport & the new Schwab complex.
Location
State TX
County Denton
Community Community Pool, Curbs, Jogging Path/Bike Path, Park, Sidewalks, Tennis Court(S)
Direction Exit 114 at Trophy Lake Dr, take 2nd exit at roundabout to continue onto Trophy Club Dr, Turn right onto York St, Turn left onto Mona Vale Rd, Destination will be on the left.
Rooms
Dining Room 2
Interior
Interior Features Cable TV Available, Decorative Lighting, Flat Screen Wiring, High Speed Internet Available, Kitchen Island, Multiple Staircases, Sound System Wiring, Walk-In Closet(s)
Heating Central, Natural Gas
Cooling Ceiling Fan(s), Central Air, Electric
Flooring Carpet, Wood
Fireplaces Number 2
Fireplaces Type Brick, Gas, Gas Logs, Heatilator, Living Room, Outside, Raised Hearth, Stone
Appliance Dishwasher, Disposal, Gas Cooktop, Gas Oven, Microwave, Convection Oven, Plumbed For Gas in Kitchen, Plumbed for Ice Maker, Vented Exhaust Fan
Heat Source Central, Natural Gas
Laundry Electric Dryer Hookup, Utility Room, Full Size W/D Area, Washer Hookup
Exterior
Exterior Feature Covered Patio/Porch, Rain Gutters
Garage Spaces 3.0
Fence Wood
Pool Gunite, In Ground, Outdoor Pool, Salt Water, Water Feature
Community Features Community Pool, Curbs, Jogging Path/Bike Path, Park, Sidewalks, Tennis Court(s)
Utilities Available All Weather Road, Asphalt, City Sewer, City Water, Curbs, Individual Gas Meter, Individual Water Meter, Sidewalk, Underground Utilities
Roof Type Composition
Garage Yes
Private Pool 1
Building
Lot Description Few Trees, Interior Lot, Landscaped, Sprinkler System, Subdivision
Story Two
Foundation Slab
Structure Type Brick,Rock/Stone
Schools
School District Northwest Isd
Others
Ownership See Tax Records
Acceptable Financing Cash, Conventional
Listing Terms Cash, Conventional
Financing Conventional
Read Less

©2025 North Texas Real Estate Information Systems.
Bought with Sargam Saini • JPAR Keller



