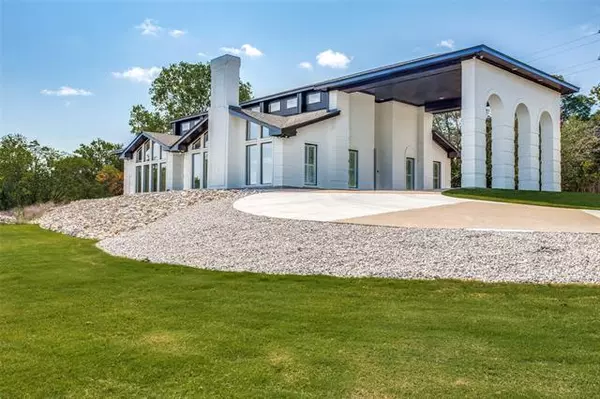For more information regarding the value of a property, please contact us for a free consultation.
336 Paint Pony Trail N Fort Worth, TX 76108
Want to know what your home might be worth? Contact us for a FREE valuation!

Our team is ready to help you sell your home for the highest possible price ASAP
Key Details
Property Type Single Family Home
Sub Type Single Family Residence
Listing Status Sold
Purchase Type For Sale
Square Footage 4,413 sqft
Price per Sqft $158
Subdivision Tejas Trails Add
MLS Listing ID 14648947
Sold Date 01/12/22
Bedrooms 4
Full Baths 4
Half Baths 1
HOA Y/N None
Total Fin. Sqft 4413
Year Built 1987
Annual Tax Amount $12,113
Lot Size 1.980 Acres
Acres 1.98
Property Description
GORGEOUS remodeled house in a secluded neighborhood on two acres in one of the most desirable areas in Fort Worth! This is a GEM! This custom-built home 4 spacious bedroom, 4.1 bathrooms features a contemporary feel and boasts large open areas, gorgeous concrete floors, plantation shutters on windows, unique architectural features, vaulted ceilings, custom lighting, and walls of windows with incredible views and sunsets! Beautiful huge lot with tons of room for a pool and room to entertain. Landscape recently done, you'll fall in LOVE! A truly unique home and outstanding location. Enjoy private, country living in town! No house like it in town
Location
State TX
County Tarrant
Direction From I-30 take 820 N. Exit Silver Creek, go west. Left on Verna Trail N. Left on Stubbs, Right on Paint Pony. Home on left.
Rooms
Dining Room 2
Interior
Interior Features Cable TV Available, Decorative Lighting, High Speed Internet Available, Other, Vaulted Ceiling(s)
Heating Central, Electric
Cooling Central Air, Electric
Flooring Concrete
Fireplaces Number 1
Fireplaces Type Wood Burning
Appliance Dishwasher, Disposal, Double Oven, Electric Cooktop, Electric Oven, Ice Maker, Microwave, Refrigerator, Vented Exhaust Fan
Heat Source Central, Electric
Exterior
Carport Spaces 2
Utilities Available City Sewer, City Water
Roof Type Composition
Garage No
Building
Lot Description Acreage
Story One
Foundation Slab
Structure Type Block
Schools
Elementary Schools North
Middle Schools Brewer
High Schools Brewer
School District White Settlement Isd
Others
Ownership Carlile
Financing Conventional
Read Less

©2024 North Texas Real Estate Information Systems.
Bought with Kayla Meneses • EXP REALTY
GET MORE INFORMATION


