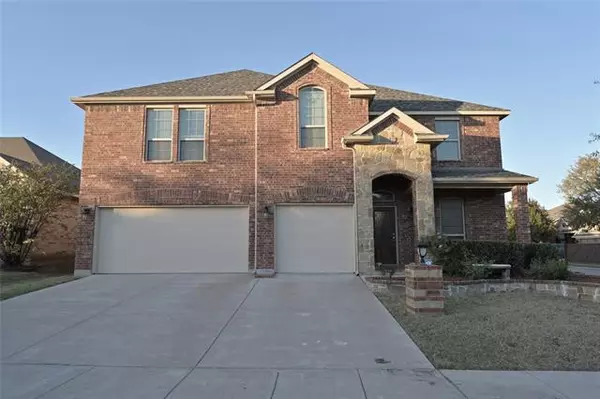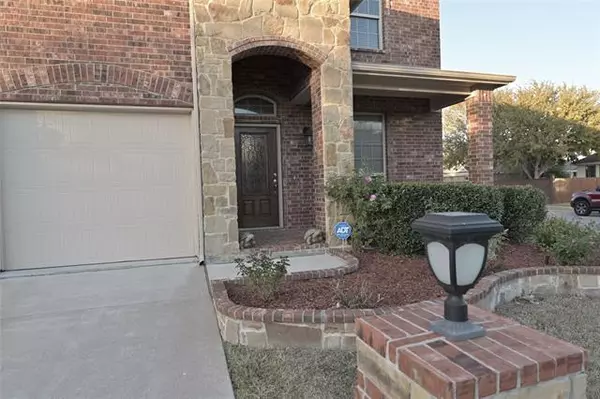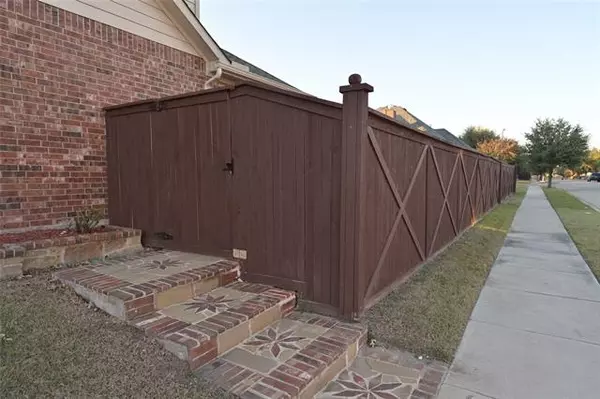For more information regarding the value of a property, please contact us for a free consultation.
5232 Wheat Sheaf Trail Fort Worth, TX 76179
Want to know what your home might be worth? Contact us for a FREE valuation!

Our team is ready to help you sell your home for the highest possible price ASAP
Key Details
Property Type Single Family Home
Sub Type Single Family Residence
Listing Status Sold
Purchase Type For Sale
Square Footage 3,138 sqft
Price per Sqft $124
Subdivision Twin Mills Add
MLS Listing ID 14711771
Sold Date 12/29/21
Style Traditional
Bedrooms 4
Full Baths 2
Half Baths 1
HOA Fees $40/ann
HOA Y/N Mandatory
Total Fin. Sqft 3138
Year Built 2014
Annual Tax Amount $9,072
Lot Size 7,492 Sqft
Acres 0.172
Lot Dimensions 64 x 116
Property Description
IMPECCABLE 2 STORY 4-2.5-3 HOME LOADED WITH CUSTOM UPGRADES on LRG CORNER LOT!!*OWNER'S PRIDE TRULY SHOWS in this WELL MAINTAINED HOME!*EMSISD & short drive to Eagle Mountain Lake!*2021 NEW ROOF,TWO PERGOLAS,CUSTOM FLAGSTONE PATIO,WALKING PATHS,BRICK & STONE LINED FLOWER BEDS,LRG STORAGE BLD & ENCLOSED SUNROOM*Open floorplan with high ceilings,wood Laminate Floors & split level stairs with wrought Iron Balusters*2 Dining-opt Front Study-HUGE upstairs Gameroom & Multi-level Media Room*Lrg Gourmet Kit with Gas CT,Granite CT,tiled BS,SS Appl,Island,W-I Pantry & side shelving for Appliances*Guest Half Bath,lrg En-Suite Down with split Vanities,Garden Tub,seated Shower & W-I Closet*Garage with Bump out space & more!
Location
State TX
County Tarrant
Community Club House, Community Pool, Jogging Path/Bike Path, Playground
Direction In North Ft Worth take I-35W to I-820 & go WEST. Take EXIT 13,Saginaw, Main St, Business 287 & go NORTH. Continue for approx 3.5 miles on Main St which becomes Saginaw Blvd. Turn LEFT on Bailey Bonds Rd, RIGHT on Silo Dr then RIGHT on Wheat Sheaf Trl. Arrive at 5232 Whaet Sheaf Trl on the Left.
Rooms
Dining Room 2
Interior
Interior Features Cable TV Available, Decorative Lighting, High Speed Internet Available, Sound System Wiring
Heating Central, Natural Gas
Cooling Ceiling Fan(s), Central Air, Electric
Flooring Carpet, Ceramic Tile, Laminate
Fireplaces Number 1
Fireplaces Type Gas Logs, Gas Starter
Appliance Dishwasher, Disposal, Electric Oven, Gas Cooktop, Microwave, Plumbed For Gas in Kitchen, Plumbed for Ice Maker, Vented Exhaust Fan, Gas Water Heater
Heat Source Central, Natural Gas
Laundry Electric Dryer Hookup, Full Size W/D Area, Washer Hookup
Exterior
Exterior Feature Covered Patio/Porch, Rain Gutters, Storage
Garage Spaces 3.0
Fence Wood
Community Features Club House, Community Pool, Jogging Path/Bike Path, Playground
Utilities Available City Sewer, City Water, Sidewalk
Roof Type Composition
Garage Yes
Building
Lot Description Corner Lot, Few Trees, Landscaped, Lrg. Backyard Grass, Sprinkler System, Subdivision
Story Two
Foundation Slab
Structure Type Brick,Frame,Rock/Stone
Schools
Elementary Schools Lake Pointe
Middle Schools Wayside
High Schools Boswell
School District Eagle Mt-Saginaw Isd
Others
Ownership Of Record
Acceptable Financing Cash, Conventional, FHA, VA Loan
Listing Terms Cash, Conventional, FHA, VA Loan
Financing Conventional
Read Less

©2025 North Texas Real Estate Information Systems.
Bought with Jane Faith • Better Homes & Gardens, Winans



