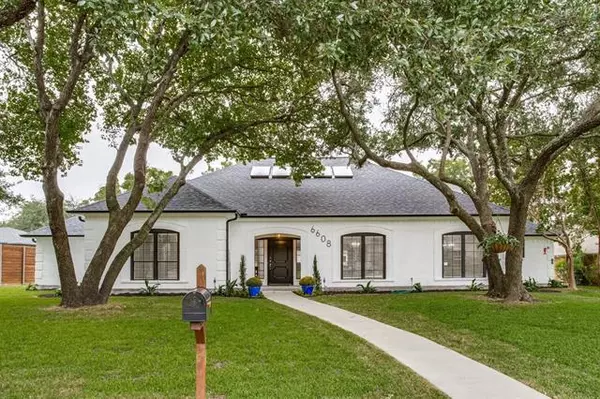For more information regarding the value of a property, please contact us for a free consultation.
6608 Rolling Vista Drive Dallas, TX 75248
Want to know what your home might be worth? Contact us for a FREE valuation!

Our team is ready to help you sell your home for the highest possible price ASAP
Key Details
Property Type Single Family Home
Sub Type Single Family Residence
Listing Status Sold
Purchase Type For Sale
Square Footage 4,473 sqft
Price per Sqft $189
Subdivision Prestonwood
MLS Listing ID 14682038
Sold Date 11/18/21
Style Traditional
Bedrooms 4
Full Baths 4
Half Baths 1
HOA Y/N None
Total Fin. Sqft 4473
Year Built 1974
Annual Tax Amount $9,765
Lot Size 0.315 Acres
Acres 0.315
Lot Dimensions 102 x 140
Property Description
PRESTONWOOD TRANSITIONAL CHECKS ALL THE BOXES! 4400+ sq ft (per appraisal) with a terrific, family friendly floorplan! Recent updates in+out from drive up to driveway! Four bedrms dn with split guest suite+adj bath, game rm up could be 5th bed w full bath. Four spacious living areas+an updated, well equipped kitchen with stunning quartz counters, hardware+fixtures (incl pot filler!) and recent appliances that make this kitchen beautiful and functional. Tall ceilings, large windows+skylights flood the rooms with natural light. A neutral design palette and recent fresh paint make this home a dream to decorate! Set on a .31 ac lot with room to add a pool+play space. SEE LIST OF UPDATES ON MEDIA.
Location
State TX
County Dallas
Direction From Beltline and Preston, EAST on Beltline to Emeraldwood NORTH. Immediate left onto Harvest Glen to Woodbriar, right onto Rolling Vista. SIY
Rooms
Dining Room 2
Interior
Interior Features Built-in Wine Cooler, Cable TV Available, Flat Screen Wiring, High Speed Internet Available, Vaulted Ceiling(s), Wet Bar
Heating Central, Natural Gas, Zoned
Cooling Central Air, Electric, Zoned
Flooring Carpet, Ceramic Tile, Wood
Fireplaces Number 1
Fireplaces Type Brick, Gas Starter, See Through Fireplace
Appliance Dishwasher, Disposal, Electric Cooktop, Electric Oven, Microwave, Plumbed for Ice Maker, Vented Exhaust Fan, Gas Water Heater
Heat Source Central, Natural Gas, Zoned
Laundry Electric Dryer Hookup, Full Size W/D Area
Exterior
Exterior Feature Balcony, Covered Patio/Porch, Rain Gutters
Garage Spaces 2.0
Fence Wood
Utilities Available City Sewer, City Water
Roof Type Composition
Garage Yes
Building
Lot Description Few Trees, Interior Lot, Landscaped, Lrg. Backyard Grass, Sprinkler System
Story Two
Foundation Slab
Structure Type Brick
Schools
Elementary Schools Anne Frank
Middle Schools Benjamin Franklin
High Schools Hillcrest
School District Dallas Isd
Others
Ownership SEE AGENT
Acceptable Financing Cash, Conventional
Listing Terms Cash, Conventional
Financing Cash
Read Less

©2024 North Texas Real Estate Information Systems.
Bought with Susan Melnick • Dave Perry Miller Real Estate
GET MORE INFORMATION


