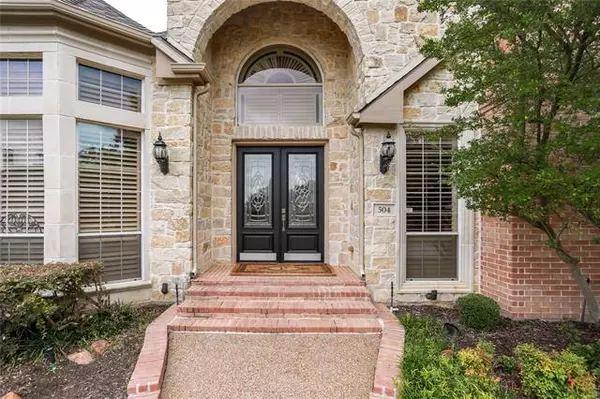For more information regarding the value of a property, please contact us for a free consultation.
504 Wellington Road Coppell, TX 75019
Want to know what your home might be worth? Contact us for a FREE valuation!

Our team is ready to help you sell your home for the highest possible price ASAP
Key Details
Property Type Single Family Home
Sub Type Single Family Residence
Listing Status Sold
Purchase Type For Sale
Square Footage 3,616 sqft
Price per Sqft $171
Subdivision Riverchase Estates
MLS Listing ID 14670106
Sold Date 11/02/21
Style Traditional
Bedrooms 4
Full Baths 4
HOA Fees $13/ann
HOA Y/N Mandatory
Total Fin. Sqft 3616
Year Built 1997
Annual Tax Amount $13,579
Lot Size 10,890 Sqft
Acres 0.25
Lot Dimensions 91x120x49x28x21x86
Property Description
Entertain in this 2-story 3616 square foot home in prestigious Riverchase golf course community featuring 4 spacious bedrooms, 4 bathrooms, a grand 2-story marbled entry, 1st floor study, 2 living rooms each with a fireplace, formal dining room, wine fridge, surround sound speakers, eat-in kitchen with walk-in pantry and 2nd story game room. From your first-floor master suite or living room access your backyard oasis, offering a deep diving pool with spa and waterfalls, a large flagstone patio, and lush tropical landscaping. Your 2-car garage with built-in storage can be kept as a workout room or easily converted back to a garage. Open enrollment available for Coppell ISD.
Location
State TX
County Dallas
Community Golf
Direction From George Bush Turnpike N, take Sandy Lake Rd exit and turn left, turn left on Riverchase Dr, right on Westchester Dr, left on Wellington Rd, house is second on left
Rooms
Dining Room 2
Interior
Interior Features Built-in Wine Cooler, Cable TV Available, Decorative Lighting, Dry Bar, Flat Screen Wiring, High Speed Internet Available, Loft, Sound System Wiring, Vaulted Ceiling(s)
Heating Central, Natural Gas, Zoned
Cooling Attic Fan, Ceiling Fan(s), Central Air, Electric, Zoned
Flooring Carpet, Marble, Stone, Wood
Fireplaces Number 2
Fireplaces Type Gas Logs, Gas Starter, Stone, Wood Burning
Equipment Intercom
Appliance Built-in Refrigerator, Convection Oven, Dishwasher, Disposal, Electric Oven, Gas Cooktop, Microwave, Plumbed for Ice Maker, Refrigerator, Vented Exhaust Fan, Gas Water Heater
Heat Source Central, Natural Gas, Zoned
Laundry Electric Dryer Hookup, Full Size W/D Area, Gas Dryer Hookup, Laundry Chute, Washer Hookup
Exterior
Exterior Feature Covered Patio/Porch, Rain Gutters, Lighting, Private Yard
Garage Spaces 2.0
Fence Wood
Pool Diving Board, Gunite, Heated, In Ground, Pool/Spa Combo, Salt Water, Pool Sweep, Water Feature
Community Features Golf
Utilities Available Alley, City Sewer, City Water, Individual Gas Meter, Individual Water Meter, Sidewalk, Underground Utilities
Roof Type Composition
Garage Yes
Private Pool 1
Building
Lot Description Corner Lot, Few Trees, Irregular Lot, Landscaped, Sprinkler System, Subdivision
Story Two
Foundation Slab
Structure Type Brick,Rock/Stone
Schools
Elementary Schools Riverchase Elementary
Middle Schools Barbara Bush Middle
High Schools Ranchview High
School District Carrollton-Farmers Branch Isd
Others
Restrictions Deed
Ownership Chris S Parker
Acceptable Financing Cash, Conventional, FHA, VA Loan
Listing Terms Cash, Conventional, FHA, VA Loan
Financing Conventional
Special Listing Condition Deed Restrictions, Utility Easement
Read Less

©2025 North Texas Real Estate Information Systems.
Bought with Mark Wang • Sunet Group



