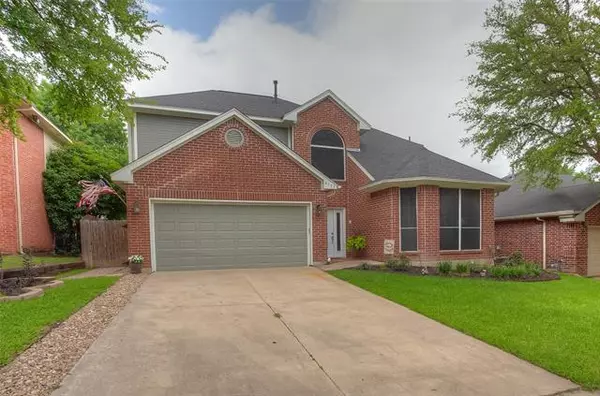For more information regarding the value of a property, please contact us for a free consultation.
4737 Misty Ridge Drive Fort Worth, TX 76137
Want to know what your home might be worth? Contact us for a FREE valuation!

Our team is ready to help you sell your home for the highest possible price ASAP
Key Details
Property Type Single Family Home
Sub Type Single Family Residence
Listing Status Sold
Purchase Type For Sale
Square Footage 2,003 sqft
Price per Sqft $164
Subdivision Park Glen Add
MLS Listing ID 14597816
Sold Date 07/15/21
Style Traditional
Bedrooms 3
Full Baths 2
Half Baths 1
HOA Fees $5/ann
HOA Y/N Mandatory
Total Fin. Sqft 2003
Year Built 1994
Annual Tax Amount $7,600
Lot Size 5,314 Sqft
Acres 0.122
Property Description
Submit your highest & best offer by June 13th at 3PM. Very well maintained and updated home on a beautiful tree lined street, steps away from Arcadia Trail Park. The backyard provides the perfect space to relax and cool off in the pool during hot Texas summers. Inside the spacious first floor master retreat includes a renovated ensuite and walk in closet. The open concept living, dining and kitchen area is ideal for entertaining. Kitchen includes stainless appliances, gas range and granite countertops. New carpet in all bedrooms and premium engineered hardwood through the rest of the home. Keller ISD and minutes away from shopping and restaurants. Easy freeway access to 820 and 35E.
Location
State TX
County Tarrant
Direction From 35W go east on Basswood Blvd. Turn left on Teal Dr and left on Misty Ridge Dr.
Rooms
Dining Room 1
Interior
Interior Features Cable TV Available, Decorative Lighting, High Speed Internet Available, Loft, Vaulted Ceiling(s)
Heating Central, Natural Gas
Cooling Central Air, Electric
Flooring Carpet, Ceramic Tile, Laminate
Fireplaces Number 1
Fireplaces Type Blower Fan, Brick, Gas Starter, Masonry, Wood Burning
Appliance Dishwasher, Disposal, Gas Range, Microwave, Plumbed For Gas in Kitchen, Plumbed for Ice Maker, Gas Water Heater
Heat Source Central, Natural Gas
Laundry Electric Dryer Hookup, Full Size W/D Area, Gas Dryer Hookup, Washer Hookup
Exterior
Exterior Feature Rain Gutters
Garage Spaces 2.0
Fence Wood
Pool Gunite, In Ground
Utilities Available City Sewer, City Water, Concrete, Curbs, Individual Gas Meter, Individual Water Meter, Sidewalk, Underground Utilities
Roof Type Composition
Garage Yes
Private Pool 1
Building
Lot Description Interior Lot, Landscaped
Story Two
Foundation Slab
Structure Type Brick,Siding
Schools
Elementary Schools Bluebonnet
Middle Schools Hillwood
High Schools Fossilridg
School District Keller Isd
Others
Restrictions Unknown Encumbrance(s)
Ownership Tiffany Hawley
Acceptable Financing Cash, Conventional, VA Loan
Listing Terms Cash, Conventional, VA Loan
Financing VA
Special Listing Condition Survey Available
Read Less

©2024 North Texas Real Estate Information Systems.
Bought with Lucy Knox • Keller Williams Lonestar DFW
GET MORE INFORMATION


