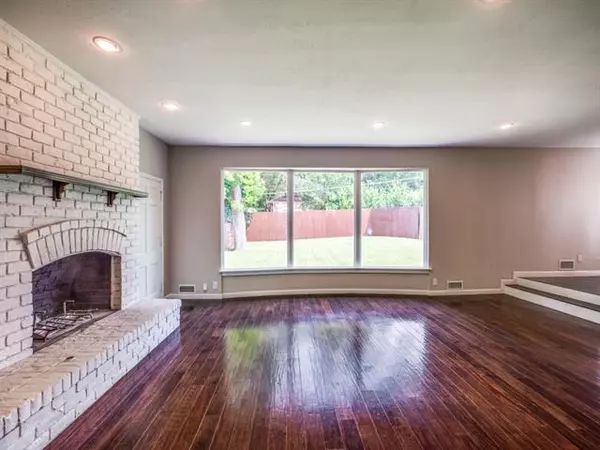For more information regarding the value of a property, please contact us for a free consultation.
7012 Wakefield Street Dallas, TX 75231
Want to know what your home might be worth? Contact us for a FREE valuation!

Our team is ready to help you sell your home for the highest possible price ASAP
Key Details
Property Type Single Family Home
Sub Type Single Family Residence
Listing Status Sold
Purchase Type For Sale
Square Footage 2,052 sqft
Price per Sqft $258
Subdivision Merriman Park
MLS Listing ID 14631021
Sold Date 09/15/21
Style Traditional
Bedrooms 3
Full Baths 2
Half Baths 1
HOA Y/N None
Total Fin. Sqft 2052
Year Built 1964
Lot Size 9,234 Sqft
Acres 0.212
Lot Dimensions 70 x 130
Property Description
Beautiful home in highly desirable Merriman Park neighborhood. This large 2 story home features a newly painted interior, new roof within the last two years, wood flooring, gas log fireplace, large master bathroom with double vanity, separate shower, bathtub and an over-sized walk in closet, utility room on the second floor, rear entry attached garage with electric swing gate, enormous backyard, stainless steel appliances, granite counter tops, built-ins and an open kitchen with breakfast bar that overlooks the main living area. This spacious floor plan and outside space is perfect for entertaining friends and family.
Location
State TX
County Dallas
Direction North on Abrams from NW HWY and take a right on Larmanda. Go three streets and take a left on Wakefield Street. Home is the 2nd house on the right.
Rooms
Dining Room 2
Interior
Interior Features Decorative Lighting, High Speed Internet Available
Heating Central, Natural Gas, Zoned
Cooling Ceiling Fan(s), Central Air, Electric, Zoned
Flooring Carpet, Ceramic Tile, Wood
Fireplaces Number 1
Fireplaces Type Brick, Gas Logs, Gas Starter, Wood Burning
Appliance Built-in Gas Range, Dishwasher, Disposal, Microwave, Plumbed for Ice Maker, Vented Exhaust Fan, Gas Water Heater
Heat Source Central, Natural Gas, Zoned
Laundry Electric Dryer Hookup, Washer Hookup
Exterior
Exterior Feature Rain Gutters
Garage Spaces 2.0
Fence Gate, Wood
Utilities Available Alley, City Sewer, City Water, Curbs, Individual Gas Meter, Individual Water Meter, Sidewalk
Roof Type Composition
Garage Yes
Building
Lot Description Few Trees, Interior Lot, Landscaped, Lrg. Backyard Grass, Sprinkler System
Story Two
Foundation Pillar/Post/Pier
Structure Type Brick
Schools
Elementary Schools Hotchkiss
Middle Schools Tasby
High Schools Conrad
School District Dallas Isd
Others
Ownership See Agent
Acceptable Financing Cash, Conventional
Listing Terms Cash, Conventional
Financing Conventional
Read Less

©2025 North Texas Real Estate Information Systems.
Bought with Molly Evans • Rogers Healy and Associates



