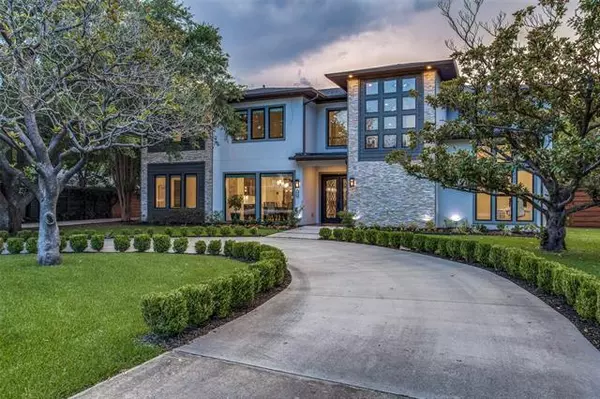For more information regarding the value of a property, please contact us for a free consultation.
5915 Northaven Road Dallas, TX 75230
Want to know what your home might be worth? Contact us for a FREE valuation!

Our team is ready to help you sell your home for the highest possible price ASAP
Key Details
Property Type Single Family Home
Sub Type Single Family Residence
Listing Status Sold
Purchase Type For Sale
Square Footage 5,344 sqft
Price per Sqft $372
Subdivision Preshaven Park
MLS Listing ID 14620043
Sold Date 10/07/21
Style Contemporary/Modern
Bedrooms 5
Full Baths 5
HOA Y/N None
Total Fin. Sqft 5344
Year Built 2018
Lot Size 0.410 Acres
Acres 0.41
Lot Dimensions 100 x 181
Property Description
Pristine 2018 construction and a .41 lot with enormous back yard. Contemporary - Modern offers a crisp approach to an open floorplan with privacy & space to get away. Primary + guest + study down. Walls of sliding doors & floor to ceiling windows allow energy & light to enter. Lutron electric window shades. Kitchen befit a chef - Viking appliance package, storage galore & long island! Primary suite has wood floors, spa bath with dual vanities, body spray shower, large tub & AMAZING closet! Circle drive. Unmatched entertaining areas including a balcony, covered patio & grill. Oversized bedrooms- gameroom & media! Walk to Whole Foods, Northaven Trail, Central Market. Private school corridor!
Location
State TX
County Dallas
Direction Just a block west of Preston. East of Tollway. Fabulous location on huge lot! Walkability is superb to Preston Forest or Preston Royal, Northaven trail just footsteps away!!
Rooms
Dining Room 2
Interior
Interior Features Built-in Wine Cooler, Decorative Lighting, Dry Bar, Smart Home System, Sound System Wiring
Heating Central, Natural Gas, Zoned
Cooling Central Air, Electric, Zoned
Flooring Carpet, Ceramic Tile, Wood
Fireplaces Number 1
Fireplaces Type Other
Appliance Built-in Refrigerator, Dishwasher, Disposal, Double Oven, Gas Cooktop, Plumbed For Gas in Kitchen, Plumbed for Ice Maker, Vented Exhaust Fan
Heat Source Central, Natural Gas, Zoned
Exterior
Exterior Feature Attached Grill, Balcony, Covered Patio/Porch, Rain Gutters, Lighting
Garage Spaces 2.0
Fence Metal, Wood
Utilities Available City Sewer, City Water, Individual Gas Meter, Individual Water Meter
Roof Type Composition,Metal
Garage Yes
Building
Lot Description Few Trees, Interior Lot, Landscaped, Lrg. Backyard Grass, Sprinkler System, Subdivision
Story Two
Foundation Slab
Structure Type Rock/Stone,Stucco
Schools
Elementary Schools Pershing
Middle Schools Benjamin Franklin
High Schools Hillcrest
School District Dallas Isd
Others
Ownership of record
Acceptable Financing Cash, Conventional
Listing Terms Cash, Conventional
Financing Conventional
Read Less

©2024 North Texas Real Estate Information Systems.
Bought with Non-Mls Member • NON MLS
GET MORE INFORMATION


