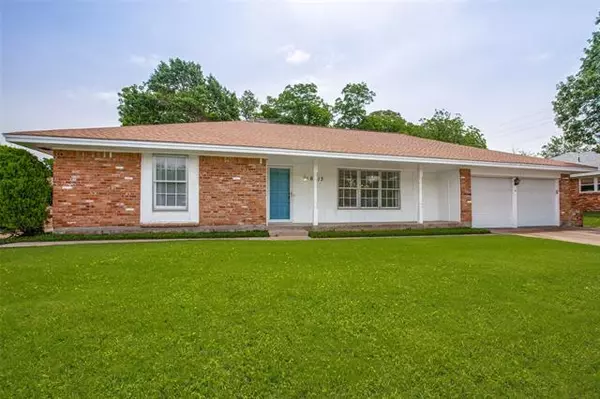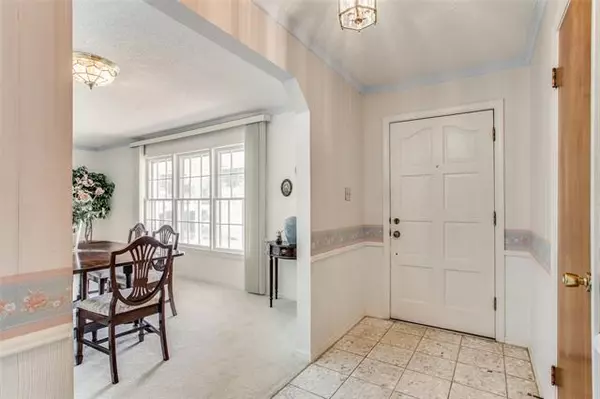For more information regarding the value of a property, please contact us for a free consultation.
6313 S Hulen Street Fort Worth, TX 76133
Want to know what your home might be worth? Contact us for a FREE valuation!

Our team is ready to help you sell your home for the highest possible price ASAP
Key Details
Property Type Single Family Home
Sub Type Single Family Residence
Listing Status Sold
Purchase Type For Sale
Square Footage 2,028 sqft
Price per Sqft $115
Subdivision Wedgwood Add
MLS Listing ID 14609016
Sold Date 08/06/21
Style Ranch,Traditional
Bedrooms 3
Full Baths 2
HOA Y/N None
Total Fin. Sqft 2028
Year Built 1967
Annual Tax Amount $4,458
Lot Size 0.257 Acres
Acres 0.257
Lot Dimensions 80 X 140
Property Description
Custom designed one-owner brick home. Very well maintained with a wonderful tree-lined backyard. Room for games, a pool, or a garden. Less than a block, with sidewalks, from the elementary school. An abundance of storage and good-sized bedrooms. Two have walk-in closets, unusual in this era. The kitchen, pantry, and huge utility room have plenty of cabinets. Nice wood windows all across the front built to not open. Great flow and open space for large gatherings. The big family room has a fireplace and back yard access. Additional L-shaped dining and living are currently used for family dining. Primary bath with shower was updated in 2017. Other updates made through the years including newer appliances and roof.
Location
State TX
County Tarrant
Direction I-20 to Hulen, south to 6313, home on the left. Or Grandbury Rd. south from I-20 to Hulen, left 8 blocks to 6313.There are numerous restaurants and shopping nearby, both north and south of this home.
Rooms
Dining Room 2
Interior
Interior Features Paneling
Heating Central, Natural Gas
Cooling Central Air, Electric
Flooring Carpet, Ceramic Tile, Vinyl
Fireplaces Number 1
Fireplaces Type Brick, Masonry
Appliance Dishwasher, Double Oven, Electric Oven, Gas Cooktop, Plumbed for Ice Maker, Vented Exhaust Fan, Gas Water Heater
Heat Source Central, Natural Gas
Laundry Electric Dryer Hookup, Full Size W/D Area, Gas Dryer Hookup, Washer Hookup
Exterior
Exterior Feature Covered Patio/Porch
Garage Spaces 2.0
Fence Chain Link, Rock/Stone
Utilities Available Asphalt, City Sewer, City Water, Curbs, Individual Gas Meter, Individual Water Meter, Sidewalk
Roof Type Composition
Garage Yes
Building
Lot Description Few Trees, Interior Lot, Landscaped, Lrg. Backyard Grass, Sprinkler System, Subdivision
Story One
Foundation Slab
Structure Type Brick
Schools
Elementary Schools Jt Stevens
Middle Schools Wedgwood
High Schools Southwest
School District Fort Worth Isd
Others
Restrictions Unknown Encumbrance(s)
Ownership See Agent
Acceptable Financing Cash, Conventional, FHA, VA Loan
Listing Terms Cash, Conventional, FHA, VA Loan
Financing FHA
Special Listing Condition Survey Available, Utility Easement
Read Less

©2025 North Texas Real Estate Information Systems.
Bought with Anes Turajlic • Keller Williams Lonestar DFW



