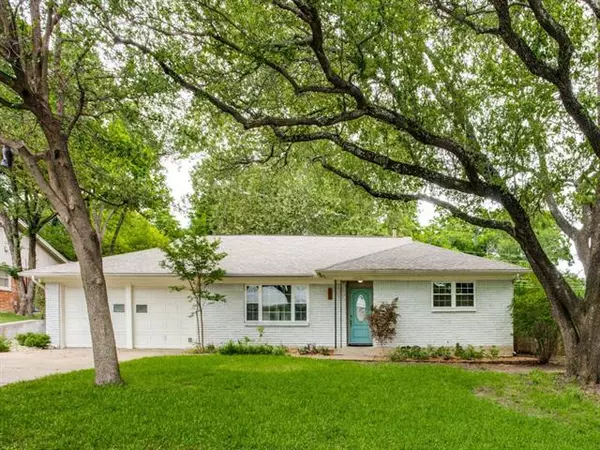For more information regarding the value of a property, please contact us for a free consultation.
1805 Dakar Road W Fort Worth, TX 76116
Want to know what your home might be worth? Contact us for a FREE valuation!

Our team is ready to help you sell your home for the highest possible price ASAP
Key Details
Property Type Single Family Home
Sub Type Single Family Residence
Listing Status Sold
Purchase Type For Sale
Square Footage 1,928 sqft
Price per Sqft $176
Subdivision Ridgmar Add
MLS Listing ID 14590280
Sold Date 07/16/21
Style Traditional
Bedrooms 3
Full Baths 2
HOA Y/N None
Total Fin. Sqft 1928
Year Built 1961
Annual Tax Amount $8,874
Lot Size 0.257 Acres
Acres 0.257
Property Description
Updated light filled home with good size rooms and double pane windows . Mature trees , flagstone patio , spacious backyard with drought tolerant perennials and a side yard that could be a garden or dog run.Former Owners converted the 4th bedroom into a utility room hobby room .
Location
State TX
County Tarrant
Direction I30 , north on Ridgmar, left on Dakar Rd
Rooms
Dining Room 1
Interior
Interior Features Decorative Lighting, High Speed Internet Available
Heating Central, Electric, Natural Gas
Cooling Ceiling Fan(s)
Flooring Ceramic Tile, Wood
Fireplaces Number 1
Fireplaces Type Gas Starter
Appliance Dishwasher, Disposal, Electric Range, Plumbed For Gas in Kitchen, Gas Water Heater
Heat Source Central, Electric, Natural Gas
Exterior
Garage Spaces 2.0
Fence Wrought Iron, Wood
Utilities Available City Sewer, City Water
Roof Type Composition
Garage Yes
Building
Lot Description Few Trees, Landscaped, Lrg. Backyard Grass, Sprinkler System
Story One
Foundation Slab
Structure Type Brick
Schools
Elementary Schools Phillips M
Middle Schools Monnig
High Schools Arlngtnhts
School District Fort Worth Isd
Others
Ownership see tax
Acceptable Financing Cash, Conventional, FHA, VA Loan
Listing Terms Cash, Conventional, FHA, VA Loan
Financing Conventional
Read Less

©2025 North Texas Real Estate Information Systems.
Bought with Colton Gribble • eXp Realty, LLC



