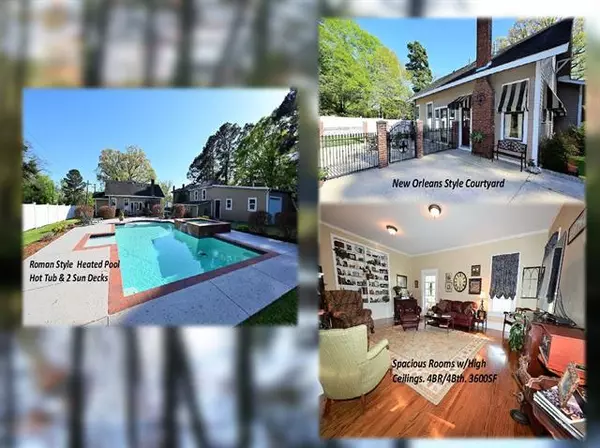For more information regarding the value of a property, please contact us for a free consultation.
315 E And West Street Minden, LA 71055
Want to know what your home might be worth? Contact us for a FREE valuation!

Our team is ready to help you sell your home for the highest possible price ASAP
Key Details
Property Type Single Family Home
Sub Type Single Family Residence
Listing Status Sold
Purchase Type For Sale
Square Footage 3,656 sqft
Price per Sqft $86
Subdivision No Subdivision-Inside City Limits
MLS Listing ID 14547957
Sold Date 07/30/21
Style Craftsman,Traditional
Bedrooms 4
Full Baths 4
HOA Y/N None
Total Fin. Sqft 3656
Year Built 1916
Lot Size 0.500 Acres
Acres 0.5
Property Description
This Gorgeous Craftsman Style Home Is Located In The Heart Of Minden's Historic Residential District & Minden's Parade Route! It Has Has Been Lovingly Restored w Modern Conveniences While Keeping With It's Historic Charm. Tall Ceilings, Lg Crown, Built-In Cabinetry, Gorgeous Hardwood Flooring, 3 Fireplaces & Decorative Lighting Are Just A Few Alluring Features. The Massive Living & Dining Room Will Find You Making Family Memories In No Time. A Totally Updated Kitchen Granite, Gas Stove, Oven & Tons of Cabinets. Boasting 4 Bedrooms W 4 Bathrooms! 3 HVAC Units Resemble Zoned Air & Extra Insulation Help Control Utilities. Walking Distance to Parks, Shopping & Restaurants.
Location
State LA
County Webster
Community Park, Playground, Tennis Court(S)
Direction Property is located on the corner of East & West and Lewisville Road in Minden, LA
Rooms
Dining Room 2
Interior
Interior Features Cable TV Available, Decorative Lighting, High Speed Internet Available, Loft, Wainscoting
Heating Central, Natural Gas, Zoned
Cooling Ceiling Fan(s), Central Air, Electric, Zoned
Flooring Carpet, Ceramic Tile, Vinyl, Wood
Fireplaces Number 3
Fireplaces Type Gas Logs, Master Bedroom, Wood Burning
Appliance Dishwasher, Gas Cooktop, Gas Oven, Plumbed For Gas in Kitchen, Plumbed for Ice Maker, Tankless Water Heater, Gas Water Heater
Heat Source Central, Natural Gas, Zoned
Exterior
Exterior Feature Covered Patio/Porch, Outdoor Living Center, Storage, Tennis Court(s)
Carport Spaces 2
Fence Vinyl
Pool Diving Board, Fenced, Gunite, Heated, In Ground, Pool/Spa Combo, Pool Sweep
Community Features Park, Playground, Tennis Court(s)
Utilities Available City Sewer, City Water, Curbs, Individual Gas Meter, Individual Water Meter, Sidewalk
Roof Type Composition
Garage Yes
Private Pool 1
Building
Lot Description Corner Lot, Few Trees, Landscaped, Park View, Sprinkler System, Subdivision
Story Two
Foundation Pillar/Post/Pier
Structure Type Siding
Schools
Elementary Schools Webster
Middle Schools Webster
High Schools Webster
School District 40 School Dist #6
Others
Restrictions Deed
Ownership Mc
Acceptable Financing Cash, Conventional, FHA, Fixed, USDA Loan, VA Loan
Listing Terms Cash, Conventional, FHA, Fixed, USDA Loan, VA Loan
Financing Conventional
Special Listing Condition Aerial Photo, Deed Restrictions, Historical
Read Less

©2024 North Texas Real Estate Information Systems.
Bought with Catherine Hunt • Better Homes And Gardens RE Lindsey Realty
GET MORE INFORMATION


