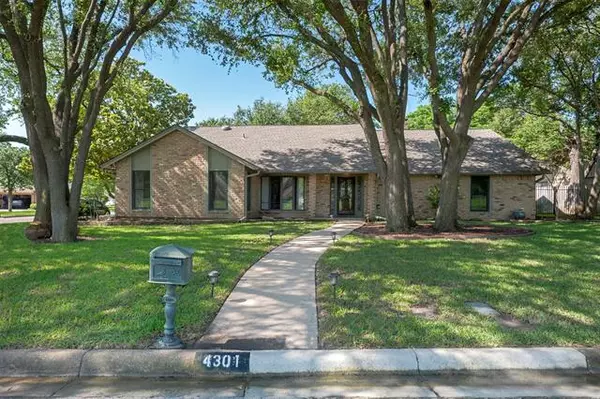For more information regarding the value of a property, please contact us for a free consultation.
4301 Willow Way Road Fort Worth, TX 76133
Want to know what your home might be worth? Contact us for a FREE valuation!

Our team is ready to help you sell your home for the highest possible price ASAP
Key Details
Property Type Single Family Home
Sub Type Single Family Residence
Listing Status Sold
Purchase Type For Sale
Square Footage 2,596 sqft
Price per Sqft $128
Subdivision Candleridge Add
MLS Listing ID 14585564
Sold Date 06/18/21
Style Traditional
Bedrooms 4
Full Baths 3
HOA Y/N None
Total Fin. Sqft 2596
Year Built 1978
Annual Tax Amount $7,056
Lot Size 6,272 Sqft
Acres 0.144
Property Description
In the Heart of Candle Ridge, park is across the street. Move in ready, beautiful pool, mature trees, corner lot.Home features a large open living room ,perfect for entertaining, with high ceilings, conversation pit with custom seating, 2 sided fireplace,(second side in master) dry bar, and formal dining, large windows to the Sunroom offering patio access and views of the pool. Eat in kitchen includes double ovens and lots of cabinet space., Master has the second side of the fireplace , sunroom access, 2 walk in closets, separate shower, double vanity, garden tub. The 4th bedroom makes a great guest retreat, split from the other bedrooms. Plantation shutters in bedrooms. Skylights in 2 baths
Location
State TX
County Tarrant
Community Park
Direction from I20 exit Trail lake Drive turn right, follow trail lake drive to altamesa blvd turn right, then turn left on Welch ave, turn right on Willow Way.....house is on the left
Rooms
Dining Room 2
Interior
Interior Features Decorative Lighting, Dry Bar, Vaulted Ceiling(s)
Heating Central, Electric
Cooling Ceiling Fan(s), Central Air, Electric
Flooring Carpet, Ceramic Tile, Wood
Fireplaces Number 2
Fireplaces Type Brick, Master Bedroom, Wood Burning
Appliance Dishwasher, Double Oven, Electric Cooktop, Electric Oven, Microwave, Plumbed for Ice Maker, Electric Water Heater
Heat Source Central, Electric
Exterior
Exterior Feature Rain Gutters
Garage Spaces 2.0
Fence Metal, Wood
Pool Gunite, In Ground
Community Features Park
Utilities Available City Sewer, City Water
Roof Type Composition
Garage Yes
Private Pool 1
Building
Lot Description Corner Lot, Few Trees, Park View, Sprinkler System, Subdivision
Story One
Foundation Slab
Structure Type Brick
Schools
Elementary Schools Woodway
Middle Schools Wedgwood
High Schools Southwest
School District Fort Worth Isd
Others
Restrictions Deed
Ownership Hampton
Acceptable Financing Cash, Conventional
Listing Terms Cash, Conventional
Financing Conventional
Read Less

©2024 North Texas Real Estate Information Systems.
Bought with Elise Sessions • JPAR Fort Worth
GET MORE INFORMATION


