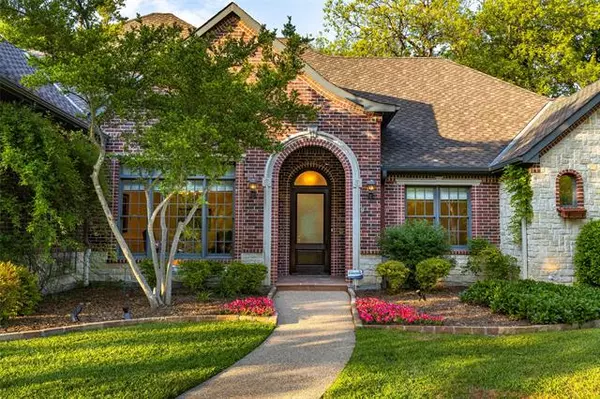For more information regarding the value of a property, please contact us for a free consultation.
4210 Riverhollow Drive Fort Worth, TX 76116
Want to know what your home might be worth? Contact us for a FREE valuation!

Our team is ready to help you sell your home for the highest possible price ASAP
Key Details
Property Type Single Family Home
Sub Type Single Family Residence
Listing Status Sold
Purchase Type For Sale
Square Footage 3,744 sqft
Price per Sqft $250
Subdivision Riverhollow Add
MLS Listing ID 14562184
Sold Date 05/25/21
Style Traditional
Bedrooms 4
Full Baths 4
HOA Fees $100/ann
HOA Y/N Mandatory
Total Fin. Sqft 3744
Year Built 1998
Annual Tax Amount $22,722
Lot Size 0.380 Acres
Acres 0.38
Lot Dimensions 103 x 151 x 123 x 145
Property Description
Sequestered beyond the community gate ensuring an added layer of privacy & security to a busy lifestyle, this outstanding brick & Austin stone, Fred Parker built home lives well both indoors & out. Its commanding entry beckons to an open formal living, dining & entry establishing a theme of rich satin finished oak flooring, high ceilings, recessed lighting, walls built for art & windows which bring the out-of-doors in. In a separate wing, the Master suite with it's spa-like bathroom, study & guest bath. Richly stained cabinetry, top of the line stainless appliances, woodburning fireplace with gas logs, desk alcove & a wall of windows overlooking the sparkling pool, compliment the area. Pool Fencing remains.
Location
State TX
County Tarrant
Community Community Sprinkler, Gated, Perimeter Fencing
Direction Turn on to River Park from Bryant Irvin Road. Right onto Riverhollow.
Rooms
Dining Room 2
Interior
Interior Features Built-in Wine Cooler, High Speed Internet Available, Sound System Wiring, Wainscoting
Heating Central, Natural Gas, Zoned
Cooling Ceiling Fan(s), Central Air, Electric, Zoned
Flooring Carpet, Ceramic Tile, Wood
Fireplaces Number 2
Fireplaces Type Gas Logs, Gas Starter, Wood Burning
Appliance Built-in Refrigerator, Dishwasher, Disposal, Gas Cooktop, Ice Maker, Microwave, Plumbed For Gas in Kitchen, Plumbed for Ice Maker, Gas Water Heater
Heat Source Central, Natural Gas, Zoned
Laundry Electric Dryer Hookup, Full Size W/D Area, Laundry Chute, Washer Hookup
Exterior
Exterior Feature Covered Patio/Porch, Rain Gutters
Garage Spaces 3.0
Fence Wood
Pool Diving Board, Fenced, Gunite, In Ground, Pool Sweep, Water Feature
Community Features Community Sprinkler, Gated, Perimeter Fencing
Utilities Available Asphalt, City Sewer, City Water, Curbs, Individual Gas Meter, Individual Water Meter, Underground Utilities
Roof Type Composition
Garage Yes
Private Pool 1
Building
Lot Description Few Trees, Irregular Lot, Landscaped, Sprinkler System, Subdivision
Story Two
Foundation Slab
Structure Type Brick
Schools
Elementary Schools Ridgleahil
Middle Schools Monnig
High Schools Arlngtnhts
School District Fort Worth Isd
Others
Ownership Of Record
Acceptable Financing Cash, Conventional, VA Loan
Listing Terms Cash, Conventional, VA Loan
Financing Cash
Special Listing Condition Survey Available
Read Less

©2024 North Texas Real Estate Information Systems.
Bought with Steve Berry • Williams Trew Real Estate
GET MORE INFORMATION


