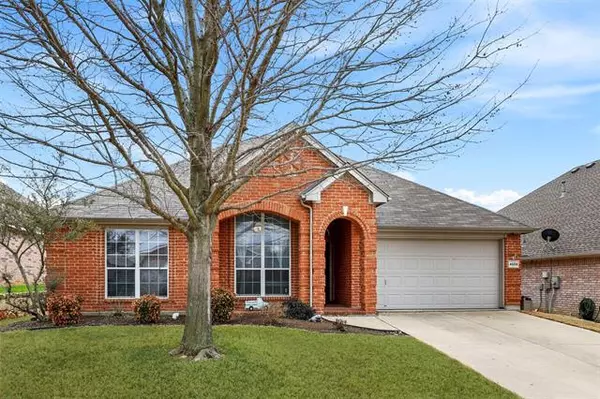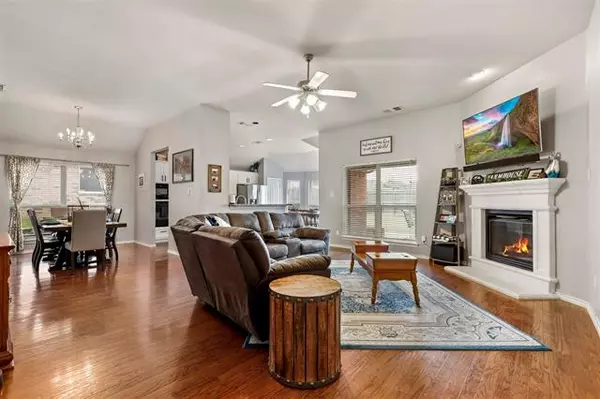For more information regarding the value of a property, please contact us for a free consultation.
4509 Tacoma Terrace Fort Worth, TX 76123
Want to know what your home might be worth? Contact us for a FREE valuation!

Our team is ready to help you sell your home for the highest possible price ASAP
Key Details
Property Type Single Family Home
Sub Type Single Family Residence
Listing Status Sold
Purchase Type For Sale
Square Footage 1,863 sqft
Price per Sqft $128
Subdivision Summer Creek Ranch Add
MLS Listing ID 14527690
Sold Date 04/23/21
Style Traditional
Bedrooms 3
Full Baths 2
HOA Fees $24
HOA Y/N Mandatory
Total Fin. Sqft 1863
Year Built 2003
Annual Tax Amount $5,344
Lot Size 6,534 Sqft
Acres 0.15
Lot Dimensions 111 x 63
Property Description
Don't wait for new construction! Move-In ready meticulously maintained home is warm & inviting with real wood floors! Flexible floor plan with 3 bdrms, 2 bths, a large living rm and a flex space at the front of the house that could be a study-office or 4th bdrm! The kitchen has a gas range and has been updated with on-trend style with subway tile, new granite counters, refinished white cabinets with black pulls & a new under-mount stainless steel sink! Energy efficiency at its best with recent attic insulation upgrade and solar panels. Spacious fenced backyard is large enough for a pool and more! Great neighborhood amenities - Community Pool + Playground!
Location
State TX
County Tarrant
Community Club House, Community Pool, Jogging Path/Bike Path, Park, Playground
Direction From S. Hulen St, Head west on W Risinger Rd toward Shavano DrTurn left onto Shavano DrTurn right onto Tacoma TerraceDestination will be on the Left.
Rooms
Dining Room 1
Interior
Interior Features Cable TV Available, Central Vacuum, Decorative Lighting, High Speed Internet Available, Sound System Wiring
Heating Central, Natural Gas, Solar
Cooling Attic Fan, Ceiling Fan(s), Central Air, Electric
Flooring Carpet, Ceramic Tile, Wood
Fireplaces Number 1
Fireplaces Type Gas Starter
Equipment Satellite Dish
Appliance Dishwasher, Disposal, Electric Oven, Gas Cooktop, Microwave, Plumbed For Gas in Kitchen, Plumbed for Ice Maker, Vented Exhaust Fan, Gas Water Heater
Heat Source Central, Natural Gas, Solar
Exterior
Exterior Feature Covered Patio/Porch, Fire Pit, Rain Gutters
Garage Spaces 2.0
Fence Wood
Community Features Club House, Community Pool, Jogging Path/Bike Path, Park, Playground
Utilities Available City Sewer, City Water, Curbs, Individual Gas Meter, Individual Water Meter, Underground Utilities
Roof Type Composition
Garage Yes
Building
Lot Description Few Trees, Interior Lot, Landscaped, Lrg. Backyard Grass, Sprinkler System, Subdivision
Story One
Foundation Slab
Structure Type Brick
Schools
Elementary Schools Dallaspark
Middle Schools Crowley
High Schools Northcrowl
School District Crowley Isd
Others
Restrictions No Known Restriction(s)
Ownership on file
Acceptable Financing Cash, Conventional, FHA, VA Loan
Listing Terms Cash, Conventional, FHA, VA Loan
Financing Conventional
Read Less

©2025 North Texas Real Estate Information Systems.
Bought with Patricia Perez • Rendon Realty, LLC



