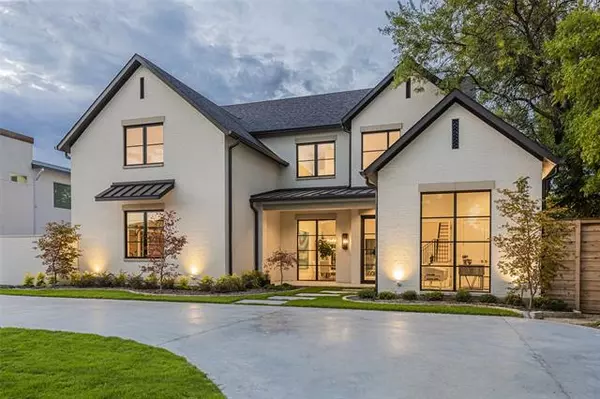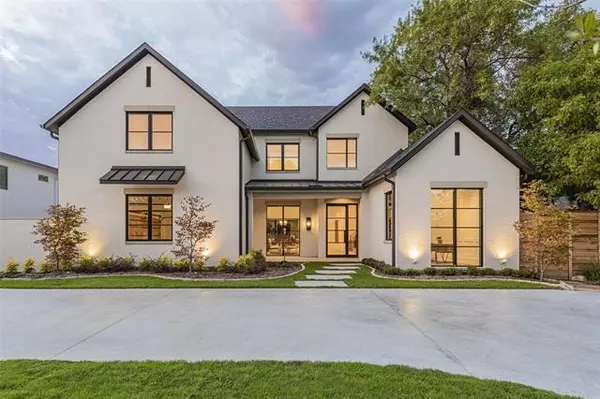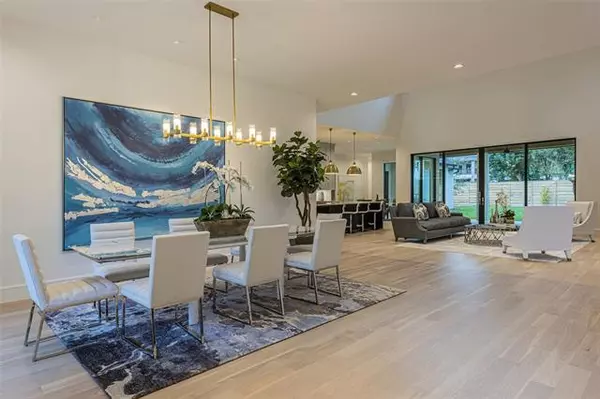For more information regarding the value of a property, please contact us for a free consultation.
6015 Burgundy Road Dallas, TX 75230
Want to know what your home might be worth? Contact us for a FREE valuation!

Our team is ready to help you sell your home for the highest possible price ASAP
Key Details
Property Type Single Family Home
Sub Type Single Family Residence
Listing Status Sold
Purchase Type For Sale
Square Footage 6,556 sqft
Price per Sqft $362
Subdivision Preston Royal
MLS Listing ID 14494062
Sold Date 04/09/21
Style Traditional
Bedrooms 5
Full Baths 6
Half Baths 1
HOA Y/N None
Total Fin. Sqft 6556
Year Built 2019
Lot Size 0.401 Acres
Acres 0.401
Lot Dimensions 191x92
Property Description
Within walkng distance of one of Dallass best retail intrsectns; this new construction home is perfect for a growing family. Home features museum fnsh walls, Wolf & Subzero applncs, a blt-in Miele coffee mker, & gorgeous white oak flrs. The mstr suite includes a custmizble lrge closet that leads to a safe rm w- dble doors for added security. Elctrc roller shades will keep the mosquitos at bay while you lounge in front of the outdoor fireplace watchng your favorite TV show. A circular drive leads to an enclosed motor court that makes a play area for chldrn while keepng them safe at the same time. This unique home offers a combo of quality construction, luxurious amenities, & privacy thats so hard to find today.
Location
State TX
County Dallas
Direction Royal to North on Preston. Turn East (right) on Burgundy. Home will be on the North side of the street.
Rooms
Dining Room 2
Interior
Interior Features Built-in Wine Cooler, Cable TV Available, Decorative Lighting, Flat Screen Wiring, High Speed Internet Available, Paneling, Sound System Wiring, Vaulted Ceiling(s)
Heating Central, Natural Gas, Zoned
Cooling Ceiling Fan(s), Central Air, Electric, Zoned
Flooring Carpet, Ceramic Tile, Wood
Fireplaces Number 1
Fireplaces Type Gas Starter, Masonry
Appliance Built-in Refrigerator, Built-in Coffee Maker, Commercial Grade Range, Dishwasher, Disposal, Double Oven, Gas Range, Microwave, Plumbed For Gas in Kitchen, Plumbed for Ice Maker, Vented Exhaust Fan, Tankless Water Heater, Gas Water Heater
Heat Source Central, Natural Gas, Zoned
Exterior
Exterior Feature Attached Grill, Covered Patio/Porch, Rain Gutters
Garage Spaces 3.0
Fence Gate, Wood
Utilities Available City Sewer, City Water
Roof Type Composition
Garage Yes
Building
Lot Description Few Trees, Interior Lot, Landscaped, Sprinkler System, Subdivision
Story Two
Foundation Combination
Structure Type Frame
Schools
Elementary Schools Kramer
Middle Schools Benjamin Franklin
High Schools Hillcrest
School District Dallas Isd
Others
Ownership See Agent
Acceptable Financing Cash, Conventional
Listing Terms Cash, Conventional
Financing Conventional
Read Less

©2025 North Texas Real Estate Information Systems.
Bought with Elizabeth Chalfant • Compass RE Texas, LLC.



