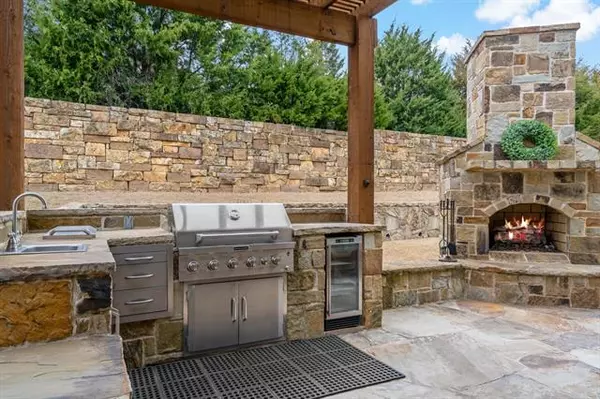For more information regarding the value of a property, please contact us for a free consultation.
6108 River Highlands Drive Mckinney, TX 75070
Want to know what your home might be worth? Contact us for a FREE valuation!

Our team is ready to help you sell your home for the highest possible price ASAP
Key Details
Property Type Single Family Home
Sub Type Single Family Residence
Listing Status Sold
Purchase Type For Sale
Square Footage 2,763 sqft
Price per Sqft $195
Subdivision Phase 2 Of The Estates At Craig Ranch West
MLS Listing ID 14530023
Sold Date 04/08/21
Style Traditional
Bedrooms 3
Full Baths 3
Half Baths 1
HOA Fees $176/mo
HOA Y/N Mandatory
Total Fin. Sqft 2763
Year Built 2012
Annual Tax Amount $9,854
Lot Size 7,013 Sqft
Acres 0.161
Property Description
Luxury single story 3 car garage retreat in coveted gated Estates of Craig Ranch West. TPC Craig Ranch Golf Club was recently named one of the best clubs in 2020 & is also the new home of the PGA Byron Nelson. Meticulous open floor plan boasts 3 beds, all with private baths, plus a true study & half bath nearly adjacent. Upgraded features include hardwoods in all living & beds, extensive molding, plantation shutters, custom master closet, & energy star rating to name a few. The 3 car garage is fully epoxied with built in sink, shelving, & cabinets. Outside you have an additional gated courtyard entry in front & extended covered patio with full kitchen & fireplace in the tree lined backyard.
Location
State TX
County Collin
Community Gated, Greenbelt, Jogging Path/Bike Path, Perimeter Fencing
Direction From 121 N exit Custer and turn left. Turn right onto Collin McKinney Pkwy. Turn left onto Piper Glen. Turn left onto Wakefield drive. Turn right onto River Highlands. House is on your left.
Rooms
Dining Room 2
Interior
Interior Features Cable TV Available, Decorative Lighting
Heating Central, Natural Gas
Cooling Ceiling Fan(s), Central Air, Electric
Flooring Ceramic Tile, Wood
Fireplaces Number 1
Fireplaces Type Gas Logs, Gas Starter, Stone
Appliance Dishwasher, Disposal, Gas Cooktop, Gas Oven, Microwave, Plumbed for Ice Maker, Vented Exhaust Fan, Gas Water Heater
Heat Source Central, Natural Gas
Laundry Electric Dryer Hookup, Full Size W/D Area, Washer Hookup
Exterior
Exterior Feature Attached Grill, Covered Patio/Porch, Rain Gutters
Garage Spaces 3.0
Fence Wrought Iron, Wood
Community Features Gated, Greenbelt, Jogging Path/Bike Path, Perimeter Fencing
Utilities Available City Sewer, City Water, Curbs, Sidewalk
Roof Type Composition
Garage Yes
Building
Lot Description Few Trees, Interior Lot, Landscaped, Sprinkler System, Subdivision
Story One
Foundation Slab
Structure Type Brick,Rock/Stone,Stucco
Schools
Elementary Schools Isbell
Middle Schools Lawler
High Schools Liberty
School District Frisco Isd
Others
Ownership Daryl & Gari Martin
Acceptable Financing Cash, Conventional, FHA, VA Loan
Listing Terms Cash, Conventional, FHA, VA Loan
Financing Cash
Read Less

©2024 North Texas Real Estate Information Systems.
Bought with Audrey Gillett • RE/MAX Premier
GET MORE INFORMATION


