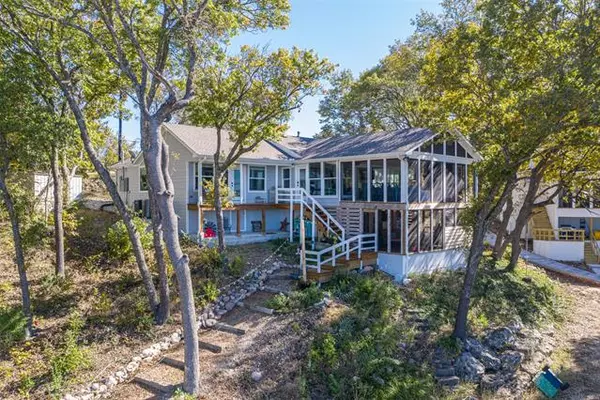For more information regarding the value of a property, please contact us for a free consultation.
451 Oakview Road Gainesville, TX 76240
Want to know what your home might be worth? Contact us for a FREE valuation!

Our team is ready to help you sell your home for the highest possible price ASAP
Key Details
Property Type Single Family Home
Sub Type Single Family Residence
Listing Status Sold
Purchase Type For Sale
Square Footage 2,459 sqft
Price per Sqft $386
Subdivision Oakview Estate
MLS Listing ID 14464116
Sold Date 03/30/21
Style Traditional
Bedrooms 4
Full Baths 3
HOA Y/N None
Total Fin. Sqft 2459
Year Built 2019
Annual Tax Amount $10,816
Lot Size 0.600 Acres
Acres 0.6
Property Description
Remarkable home on Moss Lake. Enjoy true lake living on this gorgeous property. 115' of waterfront on the big body of water, with your own stationary dock at your doorstep, with lift, & sitting area. Home features walls of windows to enjoy the beautiful lake views from every room. Features complete remodel with hardwood floors, soft-touch cabinets, new appliances, new wiring, spray foam insulation throughout, gas log fireplace, screened-in porch, full outdoor kitchen & much more!! Must see to appreciate it. You will fall in love! Enjoy year-round living in this beautiful home nestled in the trees. Detached garage with guest quarters featuring 1 bedroom, 1 bath, approx. 500 SF included in total SF.
Location
State TX
County Cooke
Direction From Gainesville, I-35 to Hwy 82 West, North on FM 1201, approx. 8 miles, left on Chaparral, right on Oakview.
Rooms
Dining Room 2
Interior
Interior Features Decorative Lighting, Flat Screen Wiring, High Speed Internet Available
Heating Central, Electric, Propane
Cooling Ceiling Fan(s), Central Air, Electric
Flooring Carpet, Ceramic Tile, Stone, Wood
Fireplaces Number 1
Fireplaces Type Blower Fan, Brick, Decorative, Gas Logs
Appliance Dishwasher, Double Oven, Gas Range, Microwave, Electric Water Heater
Heat Source Central, Electric, Propane
Exterior
Exterior Feature Covered Deck, Covered Patio/Porch, Fire Pit, Rain Gutters
Garage Spaces 2.0
Utilities Available Aerobic Septic, Co-op Water
Waterfront Description Dock Covered,Lake Front,Lake Front Main Body,Retaining Wall Other
Roof Type Composition
Garage Yes
Building
Lot Description Landscaped, Many Trees, Water/Lake View
Story Two
Foundation Slab
Structure Type Fiber Cement
Schools
Elementary Schools Sivellsben
Middle Schools Sivellsven
High Schools Muenster
School District Sivells Bend Isd
Others
Restrictions No Known Restriction(s)
Ownership Of Record
Acceptable Financing Cash, Conventional, FHA, VA Loan
Listing Terms Cash, Conventional, FHA, VA Loan
Financing Conventional
Read Less

©2024 North Texas Real Estate Information Systems.
Bought with Rita Greer • RE/MAX FIRST REALTY
GET MORE INFORMATION


