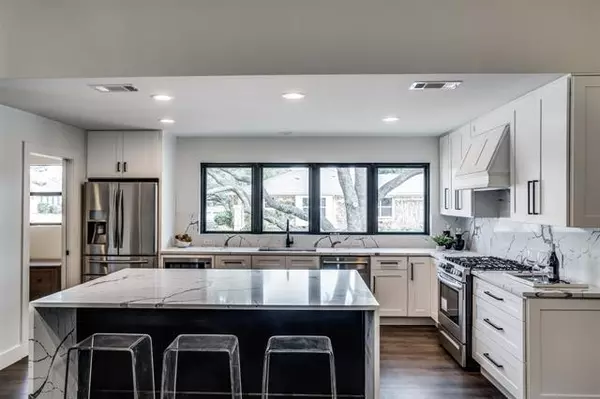For more information regarding the value of a property, please contact us for a free consultation.
6034 White Rose Trail Dallas, TX 75248
Want to know what your home might be worth? Contact us for a FREE valuation!

Our team is ready to help you sell your home for the highest possible price ASAP
Key Details
Property Type Single Family Home
Sub Type Single Family Residence
Listing Status Sold
Purchase Type For Sale
Square Footage 2,167 sqft
Price per Sqft $230
Subdivision Prestonwood
MLS Listing ID 14503377
Sold Date 02/16/21
Style Contemporary/Modern
Bedrooms 4
Full Baths 3
HOA Y/N None
Total Fin. Sqft 2167
Year Built 1979
Annual Tax Amount $9,525
Lot Size 9,060 Sqft
Acres 0.208
Lot Dimensions 75 x 112
Property Description
This Prestonwood transitional home has been beautifully transformed with upgrades that exceed your expectations! Extensive updates elevate almost every surface and bring fresh, new life to each room. The open kitchen has been completely refreshed with new quartz counters+backsplash+cabinet hardware+plumbing fixtures and appliances. Fresh paint+new flooring throughout enhance the functional, 3-way split bedroom floorplan. All new interior+exterior doors+hardware with many custom touches in cabinets and closets. The versatile flex room off the kitchen can work as a home office, huge pantry, exercise or hobby room. Upgraded systems include a tankless hot water heater and Trane HVAC. SEE UPDATE LIST ON MEDIA
Location
State TX
County Dallas
Direction From Preston and Arapaho, EAST on Arapaho to Trails End. SOUTH on Trails End to White Rose Trail. House is on the corner of White Rose and Trails End. SIY
Rooms
Dining Room 2
Interior
Interior Features Cable TV Available, Decorative Lighting, High Speed Internet Available, Vaulted Ceiling(s)
Heating Central, Natural Gas
Cooling Ceiling Fan(s), Central Air, Electric
Flooring Carpet, Ceramic Tile, Wood
Fireplaces Number 1
Fireplaces Type Gas Starter
Appliance Dishwasher, Disposal, Electric Range, Gas Cooktop, Microwave, Plumbed for Ice Maker, Refrigerator, Vented Exhaust Fan, Gas Water Heater
Heat Source Central, Natural Gas
Exterior
Exterior Feature Covered Patio/Porch
Garage Spaces 2.0
Fence Wood
Utilities Available City Sewer, City Water
Roof Type Composition
Garage Yes
Building
Lot Description Corner Lot, Few Trees, Landscaped, Sprinkler System, Subdivision
Story One
Foundation Slab
Structure Type Brick
Schools
Elementary Schools Prestonwood
Middle Schools Parkhill
High Schools Pearce
School District Richardson Isd
Others
Ownership SEE AGENT
Acceptable Financing Cash, Conventional
Listing Terms Cash, Conventional
Financing Cash
Read Less

©2024 North Texas Real Estate Information Systems.
Bought with Kelly Oltmann • Monument Realty
GET MORE INFORMATION


