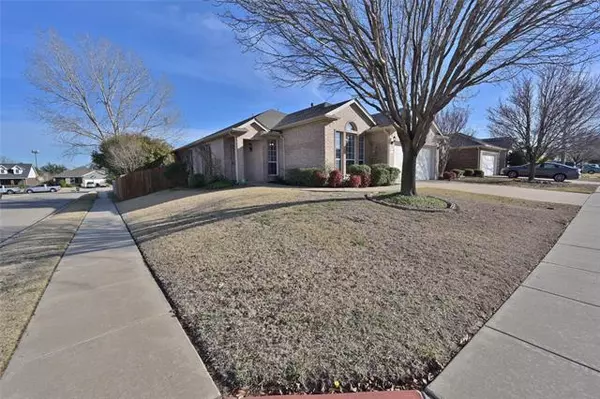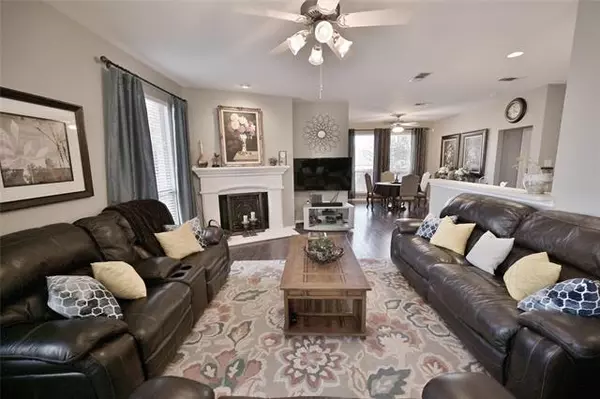For more information regarding the value of a property, please contact us for a free consultation.
5936 Center Ridge Drive Fort Worth, TX 76131
Want to know what your home might be worth? Contact us for a FREE valuation!

Our team is ready to help you sell your home for the highest possible price ASAP
Key Details
Property Type Single Family Home
Sub Type Single Family Residence
Listing Status Sold
Purchase Type For Sale
Square Footage 1,711 sqft
Price per Sqft $143
Subdivision Crossing At Fossil Creek The
MLS Listing ID 14496403
Sold Date 02/19/21
Style Traditional
Bedrooms 3
Full Baths 2
HOA Fees $32/ann
HOA Y/N Mandatory
Total Fin. Sqft 1711
Year Built 2003
Annual Tax Amount $6,146
Lot Size 6,621 Sqft
Acres 0.152
Lot Dimensions CORNER 60x113x60x113
Property Description
FABULOUS 1 STORY 3-2-2 WITH STUDY on LARGE CORNER LOT!*WALKING DISTANCE TO COMMUNITY POOL, PLAYGROUND & SOCCER FIELD!*SHOWS LIKE A MODEL!*MANY UPGRADES including 2020 NEW AC & 2019 NEW ROOF*Open concept Floor plan with wood laminate floors,high ceilings,big windows & multiple arched entries to Study optional 2nd Dining*Lrg Kitchen with loads of cabinets & counter space,Breakfast Bar,SS Appliances,Gas Stove & B-I Microwave*Bright Dining & spacious Living with corner cast stone Fireplace & gas logs*Two inch Blinds throughout,split Bedroom arrangement with lrg Primary Bedroom,two sink Vanity,Garden Tub,over sized Shower & W-I Closet*Frt & back Storm Doors,covd back Patio,Storage Bld,partial new bkyd Fencing & more
Location
State TX
County Tarrant
Community Community Pool, Other, Playground
Direction From Western Center, head South on Mark IV. Turn left on Chadwick Dr. then Left on Center Ridge. Home is on right.
Rooms
Dining Room 2
Interior
Interior Features Cable TV Available, High Speed Internet Available, Other
Heating Central, Natural Gas
Cooling Ceiling Fan(s), Central Air, Electric
Flooring Carpet, Laminate
Fireplaces Number 1
Fireplaces Type Gas Logs, Other
Appliance Dishwasher, Disposal, Gas Range, Microwave, Plumbed for Ice Maker, Gas Water Heater
Heat Source Central, Natural Gas
Laundry Electric Dryer Hookup, Full Size W/D Area, Washer Hookup
Exterior
Exterior Feature Covered Patio/Porch
Garage Spaces 2.0
Fence Wood
Community Features Community Pool, Other, Playground
Utilities Available City Sewer, City Water
Roof Type Composition
Garage Yes
Building
Lot Description Corner Lot, Few Trees, Landscaped, Lrg. Backyard Grass, Subdivision
Story One
Foundation Slab
Structure Type Brick,Other
Schools
Elementary Schools Northbrook
Middle Schools Prairie Vista
High Schools Saginaw
School District Eagle Mt-Saginaw Isd
Others
Ownership Of Record
Acceptable Financing Cash, Conventional, FHA, VA Loan
Listing Terms Cash, Conventional, FHA, VA Loan
Financing Conventional
Special Listing Condition Survey Available
Read Less

©2025 North Texas Real Estate Information Systems.
Bought with Shirley Coleman • Keller Williams Realty



