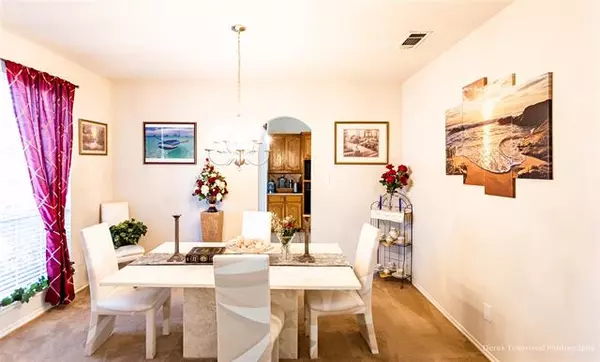For more information regarding the value of a property, please contact us for a free consultation.
4725 Auburn Ridge Drive Fort Worth, TX 76123
Want to know what your home might be worth? Contact us for a FREE valuation!

Our team is ready to help you sell your home for the highest possible price ASAP
Key Details
Property Type Single Family Home
Sub Type Single Family Residence
Listing Status Sold
Purchase Type For Sale
Square Footage 2,494 sqft
Price per Sqft $112
Subdivision Summer Creek Ranch Add
MLS Listing ID 14468849
Sold Date 01/06/21
Style Traditional
Bedrooms 4
Full Baths 2
Half Baths 1
HOA Fees $24
HOA Y/N Mandatory
Total Fin. Sqft 2494
Year Built 2005
Annual Tax Amount $6,502
Lot Size 8,712 Sqft
Acres 0.2
Property Description
Beautiful 4 bedroom, 2.5 bath, home in sought after Summer Creek Ranch! Spacious DR Horton Sequin floorpan with large gameroom, ceramic tile entry, kitchen nook, and custom built kitchen cabinets in a quiet neighborhood with mature trees, community pool, clubhouse, sidewalks and playground. This one owner home has two living areas and two dining areas so that you can customize the space to meet your families needs! 2nd living is upstairs and can be a gameroom or kid's zone. Roof and HVAC replaced 2016. Come and see to appreciate!
Location
State TX
County Tarrant
Community Club House, Community Pool, Other, Playground
Direction From Hulen St., turn West on Risinger Rd, turn left on Burr Oak, Right on Slippery Rock Dr, curve left on Thistle Ridge Terr, and left on Auburn Ridge Dr. House on right.
Rooms
Dining Room 2
Interior
Interior Features Cable TV Available, Decorative Lighting, Other
Heating Central, Natural Gas, Zoned
Cooling Ceiling Fan(s), Central Air, Electric, Zoned
Flooring Carpet, Ceramic Tile, Vinyl
Fireplaces Number 1
Fireplaces Type Gas Logs, Other
Appliance Dishwasher, Disposal, Electric Oven, Gas Cooktop, Microwave, Plumbed for Ice Maker, Refrigerator, Gas Water Heater
Heat Source Central, Natural Gas, Zoned
Laundry Electric Dryer Hookup, Full Size W/D Area
Exterior
Exterior Feature Covered Patio/Porch
Garage Spaces 2.0
Fence Wood
Community Features Club House, Community Pool, Other, Playground
Utilities Available City Sewer, City Water, Curbs, Sidewalk
Roof Type Composition
Garage Yes
Building
Lot Description Cul-De-Sac, Few Trees, Sprinkler System, Subdivision
Story Two
Foundation Slab
Structure Type Brick,Siding
Schools
Elementary Schools Dallaspark
Middle Schools Crowley
High Schools Northcrowl
School District Crowley Isd
Others
Ownership Michael and Annmarie McQueen
Acceptable Financing Cash, Conventional, FHA, Other, VA Loan
Listing Terms Cash, Conventional, FHA, Other, VA Loan
Financing FHA
Read Less

©2025 North Texas Real Estate Information Systems.
Bought with Ty Vaughn • Robert Elliott and Associates



