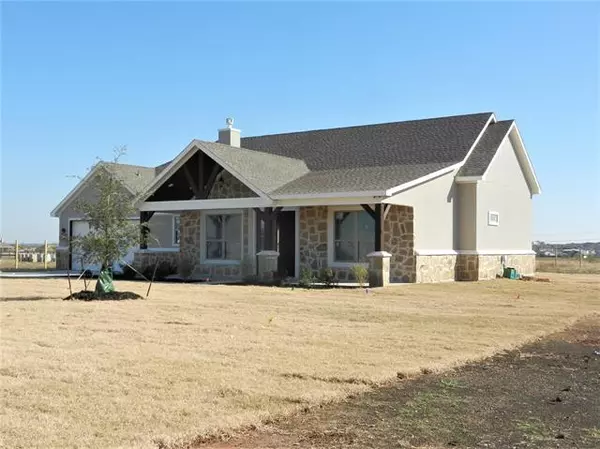For more information regarding the value of a property, please contact us for a free consultation.
6012 Berry Ridge Lane Joshua, TX 76058
Want to know what your home might be worth? Contact us for a FREE valuation!

Our team is ready to help you sell your home for the highest possible price ASAP
Key Details
Property Type Single Family Home
Sub Type Single Family Residence
Listing Status Sold
Purchase Type For Sale
Square Footage 2,179 sqft
Price per Sqft $160
Subdivision Blackberry Spgs Ph Iv
MLS Listing ID 14450189
Sold Date 01/25/21
Style Traditional
Bedrooms 3
Full Baths 2
HOA Y/N None
Total Fin. Sqft 2179
Year Built 2020
Annual Tax Amount $395
Lot Size 1.000 Acres
Acres 1.0
Property Description
This charming Stucco and stone home sits on 1 acre. Enter through the double front doors into a grand space. Home features custom built cabinets, stainless steel appliances to include refrigerator and gas stove, decorative lighting, granite counter tops through out, Vaulted ceilings, ceramic floors throughout and carpet in bedrooms. Master Bdrm features separate vanities , shower and a 11x6 walk-in closet. An Electric FP in living area and a WBFP in back patio. Back 21x10 covered patio will be great for those outdoor gatherings. Split rail fence. Sod in front up to culver, 10ft out to sides and 10 ft out in back yard. Home in final phase of completion. Come take a look at this fabulous styled home.
Location
State TX
County Johnson
Direction From Chisholm Trl South, exit CR917, west on CR917, right on CR911 and follow around to Cobbler, left on Cobbler and take first right (no sign) on Chinaberry Ln, Follow around (Chinaberry turns into Berry Ridge Ln) to 6012 Berry Ridge Ln.
Rooms
Dining Room 1
Interior
Interior Features Cable TV Available, Decorative Lighting, Flat Screen Wiring, High Speed Internet Available, Vaulted Ceiling(s)
Heating Central, Electric
Cooling Ceiling Fan(s), Central Air, Electric
Flooring Carpet, Ceramic Tile
Fireplaces Number 2
Fireplaces Type Gas Logs, Gas Starter, Wood Burning
Appliance Built-in Gas Range, Dishwasher, Disposal, Microwave, Plumbed For Gas in Kitchen, Plumbed for Ice Maker, Vented Exhaust Fan, Electric Water Heater
Heat Source Central, Electric
Laundry Electric Dryer Hookup, Full Size W/D Area, Washer Hookup
Exterior
Exterior Feature Covered Patio/Porch, Fire Pit, Rain Gutters
Garage Spaces 2.0
Fence Split Rail, Wood
Utilities Available Aerobic Septic, Co-op Water, Outside City Limits
Roof Type Composition
Garage Yes
Building
Lot Description Acreage, Interior Lot, Landscaped, Sprinkler System
Story One
Foundation Slab
Structure Type Rock/Stone,Stucco
Schools
Elementary Schools Godley
Middle Schools Godley
High Schools Godley
School District Godley Isd
Others
Restrictions Deed
Ownership Withheld
Acceptable Financing Cash, Conventional, FHA, VA Loan
Listing Terms Cash, Conventional, FHA, VA Loan
Financing VA
Read Less

©2024 North Texas Real Estate Information Systems.
Bought with Mandy Linthicum • JP and Associates Southlake
GET MORE INFORMATION


