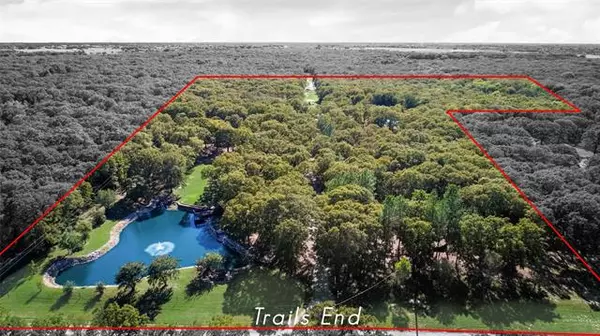For more information regarding the value of a property, please contact us for a free consultation.
9766 Trails End Terrell, TX 75160
Want to know what your home might be worth? Contact us for a FREE valuation!

Our team is ready to help you sell your home for the highest possible price ASAP
Key Details
Property Type Single Family Home
Sub Type Single Family Residence
Listing Status Sold
Purchase Type For Sale
Square Footage 4,000 sqft
Price per Sqft $118
Subdivision J J Rials Surv Abs 871
MLS Listing ID 14443436
Sold Date 11/30/20
Style Other
Bedrooms 3
Full Baths 4
HOA Y/N None
Total Fin. Sqft 4000
Year Built 1989
Annual Tax Amount $3,219
Lot Size 15.912 Acres
Acres 15.912
Property Description
Have you ever wanted 15.9 secluded acres with multiple dwellings, a rifle range, bunker with living quarters Just In Case, stocked ponds, chicken coops, and much more? Split into two dwellings, the main house features 2 living areas, a kitchen, 2 bedrooms with the option of using other rooms like bedrooms, a 3rd-floor office, and a utility room. The lower level has a multi-use space that a creative person can use for many purposes. The 2nd home features a full kitchen, living space, and master retreat, all on a 2nd level overlooking the trees. This property has so many possibilities that its a must-see. This is very unique property and will surely be a special place for the next owner.
Location
State TX
County Hunt
Direction Heading South on S Munson take a left onto Whitehead Rd, follow that down where it splits off onto CR 2440 and take a right. Take CR 2440 until you come to CR 2446 and take a left. Take CR2446 and then turn left onto OLD Bridge Road. Take Old Bridge Rd until you hit Trails End. Take a left.
Rooms
Dining Room 2
Interior
Interior Features Cable TV Available, Multiple Staircases
Heating Central, Electric, Heat Pump, Space Heater
Cooling Central Air, Electric, Heat Pump, Window Unit(s)
Flooring Carpet, Wood
Fireplaces Number 1
Fireplaces Type Metal, Other, Wood Burning
Appliance Dishwasher, Disposal, Gas Cooktop, Microwave, Plumbed for Ice Maker, Refrigerator
Heat Source Central, Electric, Heat Pump, Space Heater
Exterior
Exterior Feature Balcony, Fire Pit, Garden(s), RV/Boat Parking, Storage
Garage Spaces 2.0
Carport Spaces 2
Fence Barbed Wire, Metal
Utilities Available Aerobic Septic, City Water, Individual Water Meter
Roof Type Composition
Garage Yes
Building
Lot Description Acreage, Irregular Lot, Many Trees, Tank/ Pond
Story Three Or More
Foundation Other, Pillar/Post/Pier, Slab
Structure Type Block,Siding,Wood
Schools
Elementary Schools Cannon
Middle Schools Thompson
High Schools Ford
School District Quinlan Isd
Others
Restrictions No Known Restriction(s)
Ownership Pugh
Acceptable Financing Cash, Conventional
Listing Terms Cash, Conventional
Financing Conventional
Special Listing Condition Aerial Photo
Read Less

©2024 North Texas Real Estate Information Systems.
Bought with Eric Coleman • RE/MAX Roya
GET MORE INFORMATION


