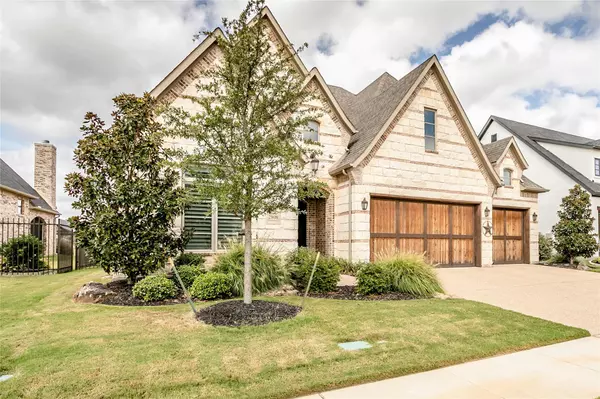For more information regarding the value of a property, please contact us for a free consultation.
2808 Riverbrook Way Southlake, TX 76092
Want to know what your home might be worth? Contact us for a FREE valuation!

Our team is ready to help you sell your home for the highest possible price ASAP
Key Details
Property Type Single Family Home
Sub Type Single Family Residence
Listing Status Sold
Purchase Type For Sale
Square Footage 2,701 sqft
Price per Sqft $309
Subdivision South Vlg Watermere
MLS Listing ID 14191720
Sold Date 12/10/20
Style Traditional
Bedrooms 4
Full Baths 3
HOA Fees $208/ann
HOA Y/N Mandatory
Total Fin. Sqft 2701
Year Built 2016
Annual Tax Amount $14,208
Lot Size 7,492 Sqft
Acres 0.172
Lot Dimensions 65
Property Description
Spectacular water front property looking at beautiful waterfalls on both sides. Beautiful wild life in view birds, ducks, herons, egrets and fish. Enjoy the patio and wood burning fireplace with remote screens overlooking the gorgeous scenery day or night.Luxury Atwood Custom home in gated South Village. Four bedrooms, a great room with chalet crafted ceiling with an eye catching gas fireplace and gourmet kitchen with all upgraded appliances, gas stove top, over sized island, separate ice maker and barn door to the pantry. Three full bathrooms feature granite tops. The custom detail of an Atwood build at its finest and a designer front door. Luxury 55+ community with covered pavilion and walking trails.
Location
State TX
County Tarrant
Community Community Sprinkler, Gated, Greenbelt, Jogging Path/Bike Path, Lake, Park, Perimeter Fencing, Tennis Court(S)
Direction From FM 1709 turn left on Watermere Drive to Riverbrook Way
Rooms
Dining Room 1
Interior
Interior Features Cable TV Available, Decorative Lighting, Flat Screen Wiring, High Speed Internet Available, Sound System Wiring, Vaulted Ceiling(s)
Heating Central, Natural Gas
Cooling Central Air, Electric
Flooring Ceramic Tile, Wood
Fireplaces Number 2
Fireplaces Type Brick, Decorative, Gas Logs, Gas Starter, Stone, Wood Burning
Appliance Built-in Refrigerator, Convection Oven, Dishwasher, Disposal, Double Oven, Electric Oven, Gas Cooktop, Ice Maker, Microwave, Plumbed for Ice Maker, Refrigerator, Water Filter
Heat Source Central, Natural Gas
Exterior
Exterior Feature Covered Patio/Porch, Fire Pit, Rain Gutters, Lighting, Tennis Court(s)
Garage Spaces 3.0
Fence Wrought Iron
Community Features Community Sprinkler, Gated, Greenbelt, Jogging Path/Bike Path, Lake, Park, Perimeter Fencing, Tennis Court(s)
Utilities Available City Sewer, City Water
Waterfront Description Lake Front - Common Area,Retaining Wall Concrete
Roof Type Composition
Garage Yes
Building
Lot Description Interior Lot, Landscaped, Park View, Sprinkler System, Water/Lake View
Story One
Foundation Combination
Structure Type Block,Rock/Stone
Schools
Elementary Schools Hiddenlake
Middle Schools Trinity Springs
High Schools Keller
School District Keller Isd
Others
Restrictions Architectural,Building,Deed,Development
Ownership Dennis Hanley
Acceptable Financing Cash, Conventional, FHA, VA Loan
Listing Terms Cash, Conventional, FHA, VA Loan
Financing Conventional
Read Less

©2025 North Texas Real Estate Information Systems.
Bought with Tracey Amaya • RE/MAX Trinity



