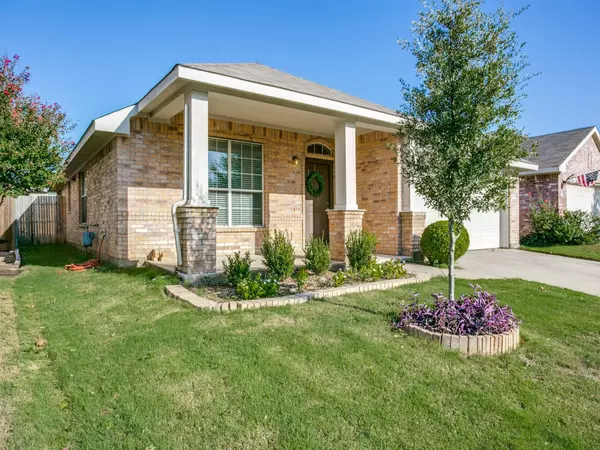For more information regarding the value of a property, please contact us for a free consultation.
13236 Harvest Ridge Road Fort Worth, TX 76244
Want to know what your home might be worth? Contact us for a FREE valuation!

Our team is ready to help you sell your home for the highest possible price ASAP
Key Details
Property Type Single Family Home
Sub Type Single Family Residence
Listing Status Sold
Purchase Type For Sale
Square Footage 2,134 sqft
Price per Sqft $124
Subdivision Harvest Ridge Add
MLS Listing ID 14435532
Sold Date 10/30/20
Style Traditional
Bedrooms 3
Full Baths 2
HOA Fees $32/ann
HOA Y/N Mandatory
Total Fin. Sqft 2134
Year Built 2002
Annual Tax Amount $6,003
Lot Size 5,662 Sqft
Acres 0.13
Property Description
Lovely one owner home, kept to perfection & updated to meet the most discriminating buyer's expectations! Gorgeous hand scraped look laminate floors greet your arrival, leading past french door'd study, currently used as a 4th bedroom, & formal dining room, currently used as a home office, to inviting family room which opens across spacious breakfast bar-work island to gourmet kitchen w-SS appliances & tons of counter space to delight the family chef! Split master suite w-large walk in closet & a soaking tub for those precious few moments of peaceful solitude. Two add'l bedrooms share common bath, perfect for your growing family needs! Covered patio overlooks private backyard, great for Sunday afternoon BBQs!!
Location
State TX
County Tarrant
Community Community Pool, Lake, Park, Playground
Direction South on Park Vista Blvd from Hwy 170 to Keller Haslet Rd, right to Harvest Ridge, then right past park and community pool to home on the right.
Rooms
Dining Room 1
Interior
Interior Features Cable TV Available, High Speed Internet Available
Heating Central, Natural Gas
Cooling Ceiling Fan(s), Central Air, Electric
Flooring Ceramic Tile, Laminate
Fireplaces Number 1
Fireplaces Type Gas Starter, Wood Burning
Appliance Dishwasher, Disposal, Electric Range, Plumbed for Ice Maker, Gas Water Heater
Heat Source Central, Natural Gas
Laundry Electric Dryer Hookup, Washer Hookup
Exterior
Exterior Feature Covered Patio/Porch
Garage Spaces 2.0
Fence Wood
Community Features Community Pool, Lake, Park, Playground
Utilities Available City Sewer, City Water
Roof Type Composition
Garage Yes
Building
Lot Description Few Trees, Interior Lot, Landscaped, Subdivision
Story One
Foundation Slab
Level or Stories One
Structure Type Brick
Schools
Elementary Schools Woodlandsp
Middle Schools Trinity Springs
High Schools Timbercreek
School District Keller Isd
Others
Ownership Soon Ki & Mimi Hwang
Acceptable Financing Cash, Conventional, FHA, FMHA, Texas Vet, VA Loan
Listing Terms Cash, Conventional, FHA, FMHA, Texas Vet, VA Loan
Financing Conventional
Read Less

©2024 North Texas Real Estate Information Systems.
Bought with Crystal Moreno • The Property Shop
GET MORE INFORMATION


