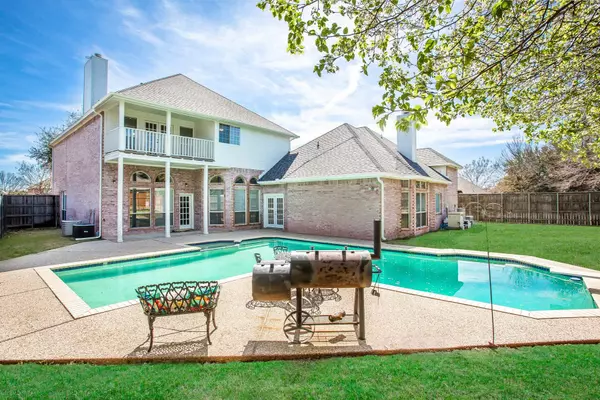For more information regarding the value of a property, please contact us for a free consultation.
729 Forest Bend Drive Plano, TX 75025
Want to know what your home might be worth? Contact us for a FREE valuation!

Our team is ready to help you sell your home for the highest possible price ASAP
Key Details
Property Type Single Family Home
Sub Type Single Family Residence
Listing Status Sold
Purchase Type For Sale
Square Footage 5,045 sqft
Price per Sqft $112
Subdivision Chase Oaks Ph Ii-B
MLS Listing ID 14298536
Sold Date 05/15/20
Style Traditional
Bedrooms 5
Full Baths 3
Half Baths 1
HOA Y/N Voluntary
Total Fin. Sqft 5045
Year Built 1991
Annual Tax Amount $10,753
Lot Size 0.310 Acres
Acres 0.31
Property Description
This spacious and charming home has it all 5 HUGE bedrooms, 2 dining and 2 living spaces, a massive game room, & giant walk-in closets in every bedroom. Tons of character throughout including bay windows, soaring ceilings, crown molding, wet bar & 3 fireplaces! Chefs kitchen with white cabinets, quartz countertops, island, huge breakfast bar, & stainless-steel appliances. Upstairs features a balcony overlooking the beautiful backyard. The backyard is complete with a covered patio, big pool & spa, & tons of yard space. Walk around to the 3-car garage and find your own personal basketball court! Updates include new luxury vinyl flooring & carpet, kitchen & master bath remodel, & fresh paint inside & out.
Location
State TX
County Collin
Direction Heading South on 75, take exit 32A Frontage Rd, turn right on Chase Oaks Blvd, turn right on Oak Ridge Dr, turn left on Forest Bend Dr. Home will be on the right.
Rooms
Dining Room 2
Interior
Interior Features Decorative Lighting, Paneling, Vaulted Ceiling(s), Wet Bar
Heating Central, Natural Gas
Cooling Ceiling Fan(s), Central Air, Electric
Flooring Carpet, Ceramic Tile, Laminate, Luxury Vinyl Plank
Fireplaces Number 3
Fireplaces Type Gas Starter, Master Bedroom, Wood Burning
Appliance Dishwasher, Disposal, Double Oven, Electric Cooktop, Electric Oven, Microwave
Heat Source Central, Natural Gas
Laundry Laundry Chute, Washer Hookup
Exterior
Exterior Feature Balcony, Covered Patio/Porch
Garage Spaces 3.0
Fence Wood
Pool Pool/Spa Combo
Utilities Available City Sewer, City Water, Curbs, Sidewalk
Roof Type Composition
Garage Yes
Private Pool 1
Building
Lot Description Few Trees, Landscaped, Lrg. Backyard Grass, Subdivision
Story Two
Foundation Slab
Structure Type Brick,Wood
Schools
Elementary Schools Rasor
Middle Schools Hendrick
High Schools Plano Senior
School District Plano Isd
Others
Ownership See Tax
Acceptable Financing Cash, Conventional, FHA, VA Loan
Listing Terms Cash, Conventional, FHA, VA Loan
Financing Conventional
Read Less

©2025 North Texas Real Estate Information Systems.
Bought with Jeanie Colmenares • JP & Associates Frisco



