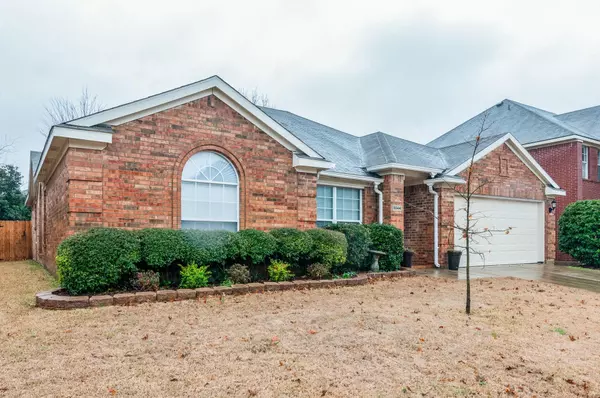For more information regarding the value of a property, please contact us for a free consultation.
5544 Eastwedge Drive Fort Worth, TX 76137
Want to know what your home might be worth? Contact us for a FREE valuation!

Our team is ready to help you sell your home for the highest possible price ASAP
Key Details
Property Type Single Family Home
Sub Type Single Family Residence
Listing Status Sold
Purchase Type For Sale
Square Footage 1,787 sqft
Price per Sqft $131
Subdivision Parkwood Hill Add
MLS Listing ID 14263482
Sold Date 03/02/20
Style Traditional
Bedrooms 4
Full Baths 2
HOA Fees $16
HOA Y/N Mandatory
Total Fin. Sqft 1787
Year Built 2001
Annual Tax Amount $5,850
Lot Size 6,969 Sqft
Acres 0.16
Property Description
Beautifully maintained home in desired neighborhood. Close to elementary and intermediate schools. Community pool is only a short walk away. Hardwood floors in main living area and in the fourth bedroom that is currently used as a study. Walk in closets in master and two of the additional bedrooms. New light fixtures throughout. Kitchen has 42 inch upper cabinets to maximize storage. Water heather and HVAC recently replaced. Smart thermostat and garage door opener allow you to manage your home even while away. Inventory is limited in this neighborhood. Come and see it while you can.
Location
State TX
County Tarrant
Direction From I35 W exit Tarrant Pkwy and head east. Turn RT on Parkwood Hill Blvd then right on Eastwedge.
Rooms
Dining Room 1
Interior
Interior Features Cable TV Available, Decorative Lighting, High Speed Internet Available, Smart Home System
Heating Central, Natural Gas
Cooling Central Air, Electric
Flooring Carpet, Ceramic Tile, Wood
Fireplaces Number 1
Fireplaces Type Gas Logs, Gas Starter
Appliance Dishwasher, Disposal, Electric Oven, Gas Cooktop, Microwave, Plumbed for Ice Maker
Heat Source Central, Natural Gas
Exterior
Exterior Feature Rain Gutters
Garage Spaces 2.0
Fence Wood
Utilities Available City Sewer, City Water
Roof Type Composition
Garage Yes
Building
Lot Description Interior Lot, Sprinkler System
Story One
Foundation Slab
Structure Type Brick,Fiber Cement
Schools
Elementary Schools Parkglen
Middle Schools Hillwood
High Schools Central
School District Keller Isd
Others
Ownership Tawnya Crump
Acceptable Financing Cash, Conventional, FHA, VA Loan
Listing Terms Cash, Conventional, FHA, VA Loan
Financing Conventional
Read Less

©2025 North Texas Real Estate Information Systems.
Bought with Cory Abbott • Keller Williams Realty



