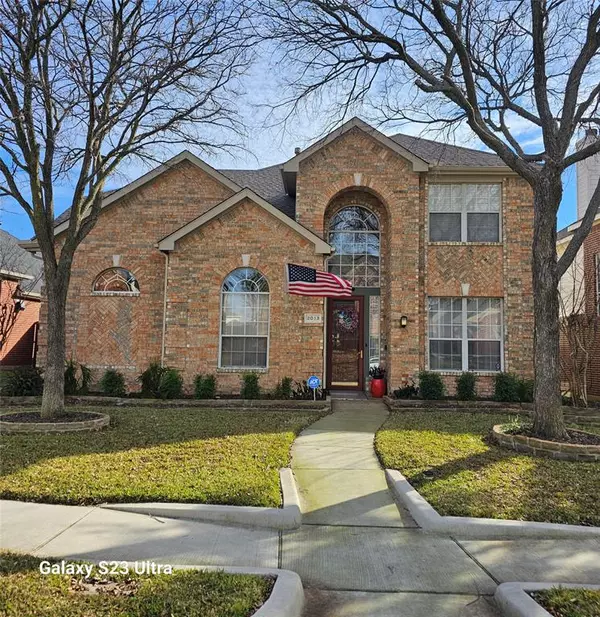2013 Nottingham Allen, TX 75013
Meredith Johnson
Berkshire Hathaway HomeServices Ally Real Estate
meredithjohnsonrealtor@gmail.com +1(318) 426-6120UPDATED:
01/08/2025 07:19 AM
Key Details
Property Type Single Family Home
Sub Type Single Family Residence
Listing Status Active
Purchase Type For Sale
Square Footage 2,474 sqft
Price per Sqft $216
Subdivision Custer Hill Estate
MLS Listing ID 20811726
Bedrooms 4
Full Baths 2
Half Baths 1
HOA Fees $212
HOA Y/N Mandatory
Year Built 1997
Property Description
Location
State TX
County Collin
Community Playground, Pool
Direction From 75 go west on McDermott turn left on Custer left on Nottingham, the house is on the right.
Rooms
Dining Room 1
Interior
Interior Features Cable TV Available, Chandelier, Granite Counters, Open Floorplan, Pantry, Vaulted Ceiling(s), Walk-In Closet(s)
Heating Central
Cooling Ceiling Fan(s), Central Air
Flooring Engineered Wood
Fireplaces Number 1
Fireplaces Type Living Room
Appliance Dishwasher, Disposal, Dryer, Gas Oven, Gas Water Heater, Microwave, Refrigerator, Washer
Heat Source Central
Laundry Utility Room, Full Size W/D Area
Exterior
Garage Spaces 2.0
Pool Heated, Outdoor Pool, Pump, Waterfall
Community Features Playground, Pool
Utilities Available Alley
Roof Type Composition
Garage Yes
Private Pool 1
Building
Story One
Foundation Slab
Level or Stories One
Structure Type Brick
Schools
Elementary Schools Beverly
Middle Schools Hendrick
High Schools Plano Senior
School District Plano Isd
Others
Ownership Debby Bruno
Acceptable Financing Contact Agent
Listing Terms Contact Agent


