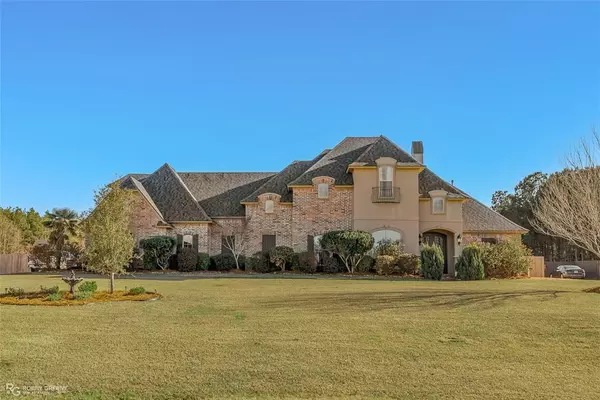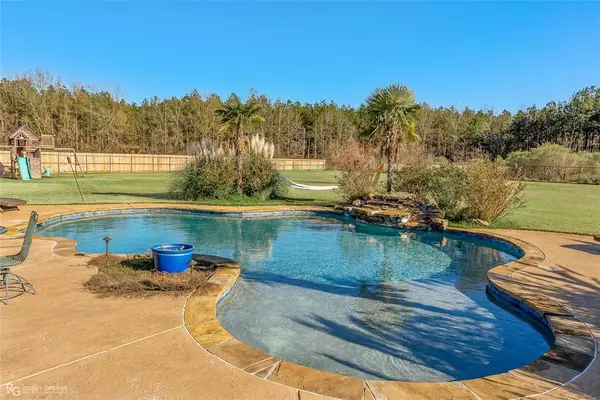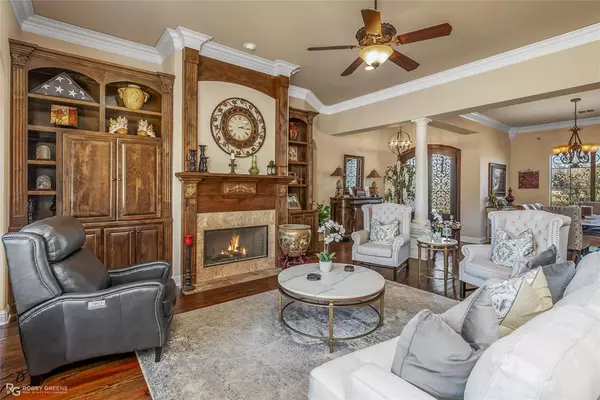1236 Big Pine Key Lane Benton, LA 71006
UPDATED:
01/08/2025 03:10 PM
Key Details
Property Type Single Family Home
Sub Type Single Family Residence
Listing Status Active
Purchase Type For Sale
Square Footage 3,734 sqft
Price per Sqft $224
Subdivision Woodlake Ridge
MLS Listing ID 20811056
Bedrooms 5
Full Baths 4
HOA Fees $250/ann
HOA Y/N Mandatory
Year Built 2007
Annual Tax Amount $6,026
Lot Size 1.087 Acres
Acres 1.087
Property Description
Location
State LA
County Bossier
Direction See Google Maps
Rooms
Dining Room 2
Interior
Interior Features Built-in Features, Cable TV Available, Chandelier, Decorative Lighting, Double Vanity, Eat-in Kitchen, Granite Counters, High Speed Internet Available, Kitchen Island, Natural Woodwork, Open Floorplan, Pantry, Sound System Wiring, Walk-In Closet(s)
Heating Central
Cooling Central Air
Flooring Carpet, Ceramic Tile, Wood
Fireplaces Number 2
Fireplaces Type Family Room, Gas Logs, Living Room
Equipment Generator
Appliance Built-in Gas Range, Dishwasher, Disposal, Gas Cooktop, Gas Range, Convection Oven, Tankless Water Heater
Heat Source Central
Exterior
Exterior Feature Covered Patio/Porch, Private Yard
Garage Spaces 3.0
Fence Fenced
Pool Gunite, In Ground
Utilities Available Aerobic Septic, Cable Available, City Water
Roof Type Composition
Total Parking Spaces 3
Garage Yes
Private Pool 1
Building
Lot Description Acreage, Cleared, Landscaped
Story Two
Foundation Slab
Level or Stories Two
Schools
Elementary Schools Bossier Isd Schools
Middle Schools Bossier Isd Schools
High Schools Bossier Isd Schools
School District Bossier Psb
Others
Ownership Indiviudal




