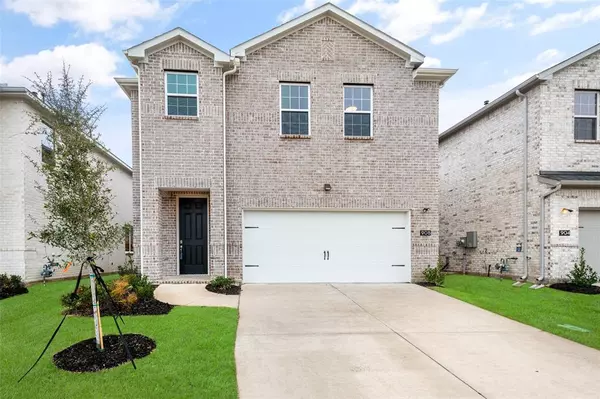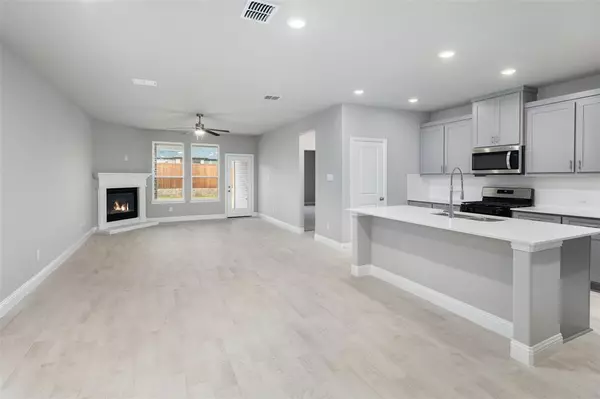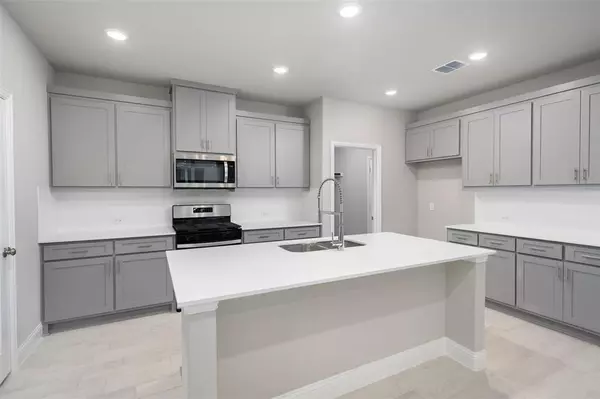908 Santa Lucia Drive Anna, TX 75409

UPDATED:
12/15/2024 02:33 AM
Key Details
Property Type Single Family Home
Sub Type Single Family Residence
Listing Status Active
Purchase Type For Rent
Square Footage 2,253 sqft
Subdivision Anacapri
MLS Listing ID 20797697
Style Traditional
Bedrooms 4
Full Baths 2
Half Baths 1
HOA Fees $1,390/ann
PAD Fee $1
HOA Y/N Mandatory
Year Built 2024
Lot Size 6,838 Sqft
Acres 0.157
Property Description
Welcome to this stunning, brand-new two-story home in the highly sought-after Anacapri community. Boasting an open floor plan, this home provides an abundance of space to suit your lifestyle.
The generously sized primary suite is conveniently located on the 1st floor and features a luxurious ensuite bathroom with double vanities and a spacious walk-in shower. Upstairs, you’ll find three large bedrooms and a versatile game room—perfect for kids to enjoy while you relax in the peaceful and spacious living room downstairs with a cozy fireplace.
The backyard offers ample space for outdoor enjoyment, complete with an oversized covered patio to keep you cool in the Texas sun.
Few communities in Texas can match the exclusive amenities available here. When you lease this property, you’ll gain access to luxury facilities designed for fitness, wellness, and relaxation. Whether you’re working up a sweat in the state-of-the-art fitness center or enjoying the thrilling waterslide tower, you’ll always look forward to coming home.
Don’t miss this incredible opportunity to live in one of Anna’s finest neighborhoods!
Location
State TX
County Collin
Direction Please use GPS
Rooms
Dining Room 1
Interior
Interior Features Built-in Features, Cable TV Available, Eat-in Kitchen, Flat Screen Wiring, Granite Counters, High Speed Internet Available, Kitchen Island, Open Floorplan, Pantry, Smart Home System, Walk-In Closet(s)
Heating Central, Electric
Cooling Attic Fan, Ceiling Fan(s), Central Air, Electric
Flooring Carpet, Ceramic Tile, Luxury Vinyl Plank
Fireplaces Number 1
Fireplaces Type Gas, Living Room
Appliance Dishwasher, Disposal, Electric Oven, Gas Range, Microwave, Plumbed For Gas in Kitchen
Heat Source Central, Electric
Exterior
Exterior Feature Covered Patio/Porch, Rain Gutters
Garage Spaces 2.0
Fence Wood
Utilities Available All Weather Road, Asphalt, Cable Available, City Sewer, City Water, Community Mailbox
Roof Type Composition
Total Parking Spaces 2
Garage Yes
Building
Lot Description Interior Lot, Sprinkler System, Subdivision
Story Two
Foundation Slab
Level or Stories Two
Structure Type Brick
Schools
Elementary Schools Joe K Bryant
Middle Schools Anna
High Schools Anna
School District Anna Isd
Others
Pets Allowed Breed Restrictions
Restrictions No Known Restriction(s)
Ownership Ameya Kawimandan
Pets Allowed Breed Restrictions

GET MORE INFORMATION




