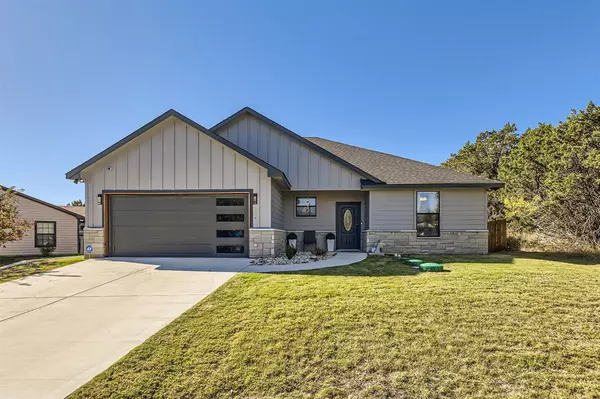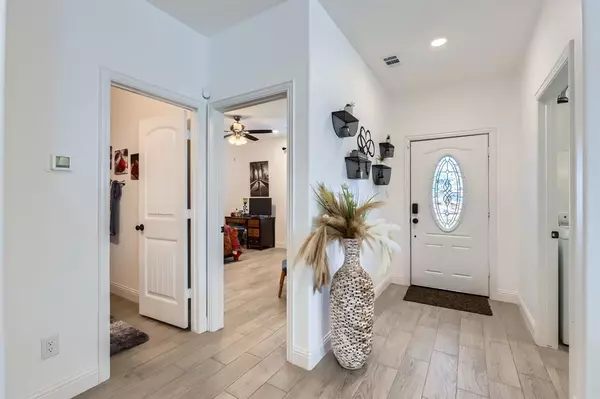2404 Beverly Drive Granbury, TX 76048

UPDATED:
12/13/2024 02:10 AM
Key Details
Property Type Single Family Home
Sub Type Single Family Residence
Listing Status Active
Purchase Type For Sale
Square Footage 1,646 sqft
Price per Sqft $221
Subdivision Canyon Creek Un 2
MLS Listing ID 20795611
Style Traditional
Bedrooms 3
Full Baths 2
HOA Fees $149
HOA Y/N Mandatory
Year Built 2023
Lot Size 2,178 Sqft
Acres 0.05
Property Description
Location
State TX
County Hood
Community Club House, Community Pool, Fishing, Playground, Tennis Court(S)
Direction Hwy 377 to Hwy 144 exit. South on 144 to Williamson Road then turn left. Turn left into Canyon Creek Subdivision. Go through security gate turn left on Steepleridge Cirlce. Stay to left to follow Steepleridge Circle. Turn right on Beverly Drive, home is on the left.
Rooms
Dining Room 1
Interior
Interior Features Decorative Lighting, Double Vanity, Eat-in Kitchen, Granite Counters, High Speed Internet Available, Kitchen Island, Open Floorplan, Pantry, Walk-In Closet(s)
Heating Central, Electric
Cooling Central Air, Electric
Flooring Luxury Vinyl Plank
Fireplaces Number 1
Fireplaces Type Blower Fan, Electric, Living Room
Appliance Dishwasher, Disposal, Electric Oven, Electric Range, Electric Water Heater, Microwave, Refrigerator
Heat Source Central, Electric
Laundry Electric Dryer Hookup, Utility Room, Full Size W/D Area, Washer Hookup
Exterior
Exterior Feature Covered Deck
Garage Spaces 2.0
Fence Wood
Community Features Club House, Community Pool, Fishing, Playground, Tennis Court(s)
Utilities Available Aerobic Septic, Co-op Water, Septic
Roof Type Composition
Total Parking Spaces 2
Garage Yes
Building
Lot Description Interior Lot, Lrg. Backyard Grass
Story One
Foundation Concrete Perimeter
Level or Stories One
Structure Type Fiber Cement,Rock/Stone,Siding
Schools
Elementary Schools Mambrino
Middle Schools Granbury
High Schools Granbury
School District Granbury Isd
Others
Ownership K Hinton
Acceptable Financing Cash, Conventional, FHA, USDA Loan, VA Loan
Listing Terms Cash, Conventional, FHA, USDA Loan, VA Loan
Special Listing Condition Deed Restrictions

GET MORE INFORMATION




