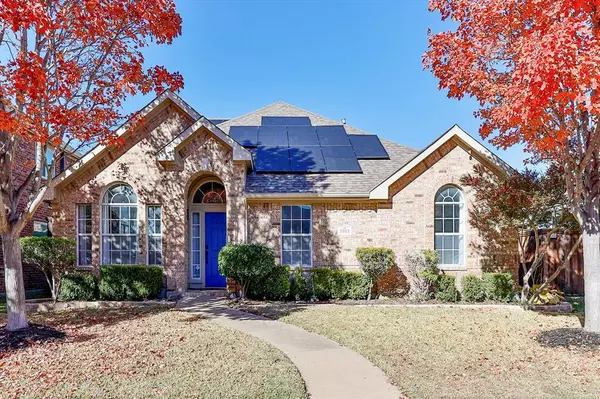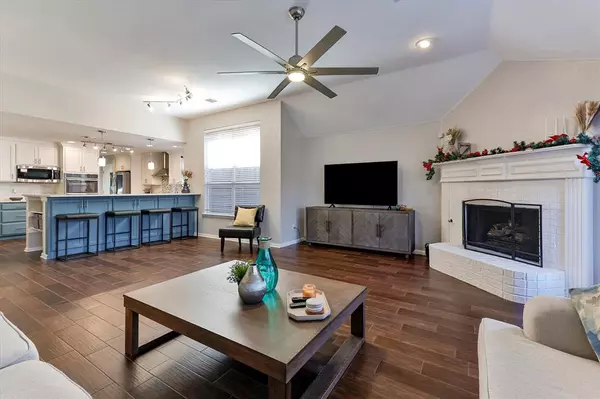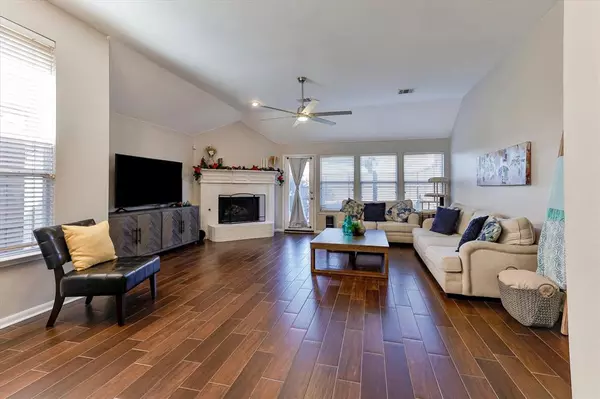3953 Harbor Drive The Colony, TX 75056

OPEN HOUSE
Sun Dec 15, 2:00pm - 4:00pm
UPDATED:
12/14/2024 02:34 PM
Key Details
Property Type Single Family Home
Sub Type Single Family Residence
Listing Status Active
Purchase Type For Sale
Square Footage 2,562 sqft
Price per Sqft $200
Subdivision Stewart Peninsula The Heights
MLS Listing ID 20795999
Bedrooms 3
Full Baths 2
HOA Fees $310
HOA Y/N Mandatory
Year Built 1999
Annual Tax Amount $9,856
Lot Size 6,534 Sqft
Acres 0.15
Property Description
Location
State TX
County Denton
Community Community Pool
Direction see GPS.
Rooms
Dining Room 1
Interior
Interior Features Cable TV Available, Decorative Lighting, High Speed Internet Available, Open Floorplan
Cooling Ceiling Fan(s), Central Air
Fireplaces Number 1
Fireplaces Type Gas Logs
Appliance Dishwasher, Disposal, Electric Oven, Gas Range, Double Oven
Laundry Full Size W/D Area
Exterior
Exterior Feature Covered Patio/Porch
Garage Spaces 2.0
Fence Wood
Community Features Community Pool
Utilities Available City Sewer, City Water, Sidewalk
Roof Type Composition
Total Parking Spaces 2
Garage Yes
Building
Story Two
Foundation Slab
Level or Stories Two
Schools
Elementary Schools Ethridge
Middle Schools Lakeview
High Schools The Colony
School District Lewisville Isd
Others
Ownership see tax records
Acceptable Financing Cash, Conventional, FHA, VA Loan
Listing Terms Cash, Conventional, FHA, VA Loan

GET MORE INFORMATION




