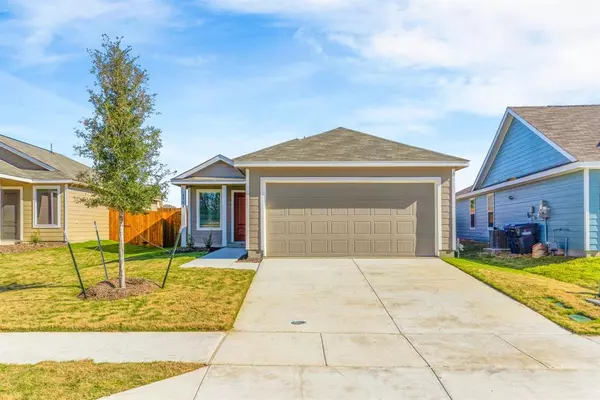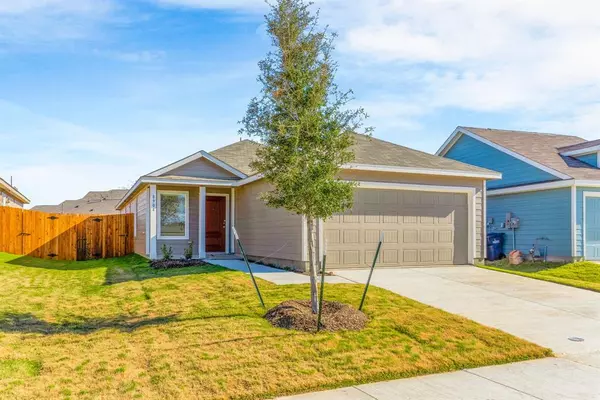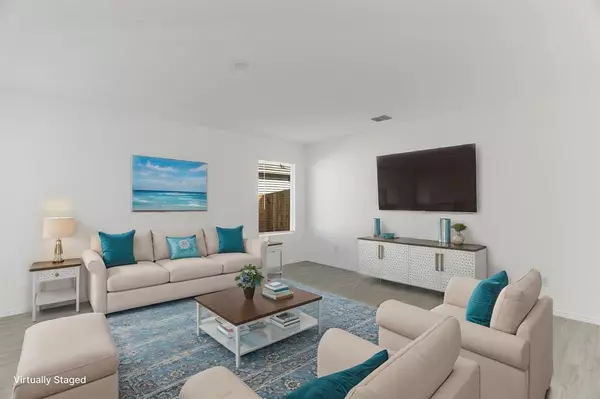8904 Red Fox Trail Mckinney, TX 75071

OPEN HOUSE
Sat Dec 14, 2:00pm - 4:00pm
UPDATED:
12/14/2024 10:04 PM
Key Details
Property Type Single Family Home
Sub Type Single Family Residence
Listing Status Active
Purchase Type For Rent
Square Footage 1,440 sqft
Subdivision Preserve At Honey Creek Ph 6
MLS Listing ID 20792652
Style Traditional
Bedrooms 3
Full Baths 2
PAD Fee $1
HOA Y/N Mandatory
Year Built 2024
Lot Size 5,749 Sqft
Acres 0.132
Property Description
BE THE FIRST TO ENJOY THIS BRAND-NEW HOME IN MCKINNEY! Stunning home adjacent to a peaceful greenbelt = No Neighbors in front! Charming 3-bedroom, 2full bath floorplan boasts a spacious living room & open dining area. Easy-to-maintain laminate tile flooring runs throughout, with cozy carpet in the bedrooms. High ceilings offering natural light. The chef-inspired kitchen features granite countertops and all appliances included—refrigerator, washer, and dryer are ready for your convenience. The large backyard is perfect for entertaining or pets to play, while the community boasts a resort-style pool and playground for added fun. One pet considered on a case-by-case basis.
Location
State TX
County Collin
Community Community Pool
Direction From I-75 exit Laud Howell, turn left on Turn left onto Laud Howell Pkwy & follow to Trinity Falls Parkway, turn left onto FM 543, Turn right onto N Hardin Blvd, Turn left onto Red Tailed Hawk Ln to community entrance. Turn right onto Red Fox Trail. Home on Left.
Rooms
Dining Room 1
Interior
Interior Features Open Floorplan
Heating Central, Electric
Cooling Central Air
Flooring Carpet, Vinyl
Appliance Dishwasher, Disposal, Dryer, Gas Oven, Gas Range, Ice Maker, Microwave, Plumbed For Gas in Kitchen, Refrigerator, Vented Exhaust Fan, Washer
Heat Source Central, Electric
Laundry Full Size W/D Area
Exterior
Exterior Feature Covered Patio/Porch
Garage Spaces 2.0
Fence Wood
Community Features Community Pool
Utilities Available City Sewer, City Water, Underground Utilities
Total Parking Spaces 2
Garage Yes
Building
Lot Description Adjacent to Greenbelt
Story One
Level or Stories One
Structure Type Fiber Cement
Schools
Elementary Schools Naomi Press
Middle Schools Johnson
High Schools Mckinney North
School District Mckinney Isd
Others
Pets Allowed Yes, Breed Restrictions
Restrictions No Smoking,No Waterbeds,Pet Restrictions
Ownership See tax roll
Pets Allowed Yes, Breed Restrictions

GET MORE INFORMATION




