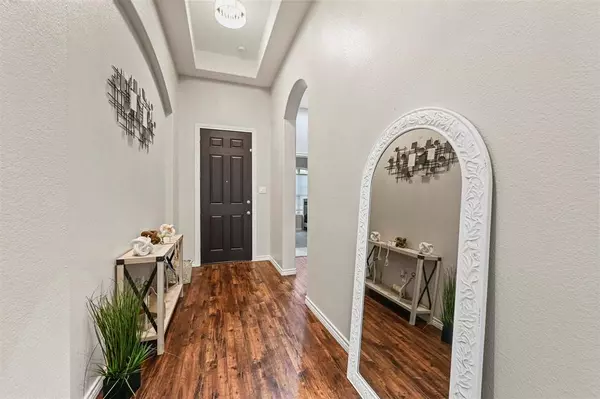7505 Comal River Trace Mckinney, TX 75071

UPDATED:
12/09/2024 07:20 PM
Key Details
Property Type Single Family Home
Sub Type Single Family Residence
Listing Status Active
Purchase Type For Sale
Square Footage 1,928 sqft
Price per Sqft $230
Subdivision Trinity Falls Planning Unit 1 Ph 2B
MLS Listing ID 20792482
Style Traditional
Bedrooms 3
Full Baths 2
HOA Fees $375/qua
HOA Y/N Mandatory
Year Built 2016
Annual Tax Amount $11,458
Lot Size 6,272 Sqft
Acres 0.144
Lot Dimensions 50 x 125
Property Description
The inviting family room features a cozy cast stone fireplace, perfect for those chilly nights. The large master suite offers plenty of space and natural light, along with a spa-like bath that includes his and hers sinks, a garden tub, and a separate shower for ultimate relaxation. The secondary bedrooms are generously sized with easy access to the second full bath.
Step outside to the covered patio with a gas drop, ideal for grilling and enjoying the outdoors in privacy, as there are no homes directly behind. The home's location in the sought-after Trinity Falls community is a huge bonus. Residents enjoy a wide range of amenities, including multiple parks, a refreshing community pool, a 5-mile jogging path, disc golf, fishing ponds, and an amphitheater. The neighborhood also hosts frequent organized community events, making it a fantastic place to call home.
With its ideal blend of style, functionality, and location, this home is perfect for families of all sizes. 7505 Comal River Trace offers a life of comfort and convenience in one of McKinney’s most desirable neighborhoods. Don't miss your chance to see this beautiful home—schedule a tour today!
Location
State TX
County Collin
Community Club House, Community Pool, Greenbelt, Jogging Path/Bike Path, Park, Playground
Direction Exit 43 from Hwy 75. Go West onto TX-195 Spur Laud Howell Pkwy, right onto Trinity Falls Pkwy, Turn left onto Weston Rd, Turn right onto W Sweetwater Cove, Turn left onto Red River Trail, Turn right onto Comal River Trace, Destination will be on the left
Rooms
Dining Room 1
Interior
Interior Features Kitchen Island, Open Floorplan, Pantry, Vaulted Ceiling(s), Walk-In Closet(s)
Heating Central, Natural Gas
Cooling Ceiling Fan(s), Central Air
Flooring Carpet, Ceramic Tile, Hardwood
Fireplaces Number 1
Fireplaces Type Gas
Appliance Dishwasher, Electric Oven, Gas Cooktop, Microwave, Plumbed For Gas in Kitchen
Heat Source Central, Natural Gas
Laundry Electric Dryer Hookup, Utility Room, Full Size W/D Area, Washer Hookup
Exterior
Exterior Feature Covered Patio/Porch
Garage Spaces 2.0
Fence Wood
Community Features Club House, Community Pool, Greenbelt, Jogging Path/Bike Path, Park, Playground
Utilities Available City Sewer, City Water, Curbs, Individual Gas Meter, Individual Water Meter, Natural Gas Available, Sidewalk
Roof Type Composition
Total Parking Spaces 2
Garage Yes
Building
Lot Description Adjacent to Greenbelt, Interior Lot, Subdivision
Story One
Foundation Slab
Level or Stories One
Structure Type Brick
Schools
Elementary Schools Ruth And Harold Frazier
Middle Schools Johnson
High Schools Mckinney North
School District Mckinney Isd
Others
Restrictions No Known Restriction(s)
Ownership Of Record
Acceptable Financing Conventional, FHA, USDA Loan, VA Loan
Listing Terms Conventional, FHA, USDA Loan, VA Loan

GET MORE INFORMATION




