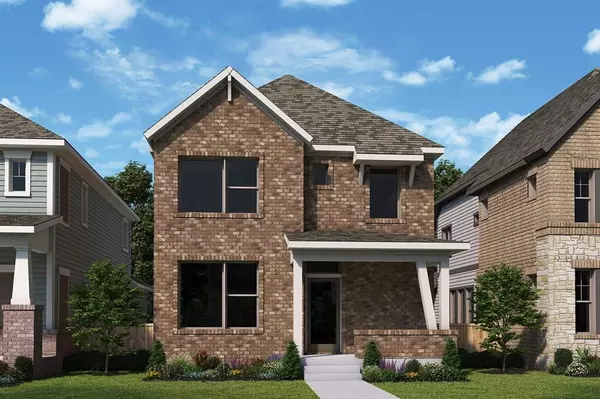1800 Sierra Rose Trace Mesquite, TX 75181

UPDATED:
12/06/2024 05:44 PM
Key Details
Property Type Single Family Home
Sub Type Single Family Residence
Listing Status Active
Purchase Type For Sale
Square Footage 1,889 sqft
Price per Sqft $222
Subdivision Solterra
MLS Listing ID 20792191
Style Contemporary/Modern,Craftsman
Bedrooms 3
Full Baths 2
Half Baths 1
HOA Fees $1,250/ann
HOA Y/N Mandatory
Year Built 2024
Lot Size 4,791 Sqft
Acres 0.11
Lot Dimensions 40 X 120
Property Description
The heart of the home is the gorgeous upgraded kitchen, boasting premium finishes, sleek countertops, and ample space for both casual meals and gourmet creations. It seamlessly flows into the open living and dining areas, making it ideal for hosting and entertaining.
The Owner’s Retreat is a true sanctuary, complete with a luxurious drop-in soaking tub, perfect for unwinding in spa-like comfort. The additional bedrooms provide privacy and versatility, complemented by thoughtfully designed baths with modern touches.
With a rear-entry layout, this home exudes charm and functionality, ensuring clean lines and a welcoming curb appeal. And for those who cherish nature, the forest-facing views create a sense of peace and connection to the outdoors.
Experience elegance and tranquility like never before. Schedule your private tour today to make this serene haven your own!
Location
State TX
County Dallas
Direction From Dallas – I-30 Heading east on Interstate 30 Exit 56 C - I-635 South Exit 3 - West Cartwright Road Turn left at stop light at W. Cartwright Rd. Proceed 3 miles to Twin Oaks Drive Turn Right on Twin Oaks Drive. Model Home Address: 2101 Jade Forest, Mesquite, TX 75181
Rooms
Dining Room 1
Interior
Interior Features Cable TV Available, Flat Screen Wiring, High Speed Internet Available, Vaulted Ceiling(s)
Heating Central, Electric
Cooling Attic Fan, Ceiling Fan(s), Central Air, Electric
Flooring Carpet, Ceramic Tile, Laminate
Appliance Gas Cooktop, Microwave
Heat Source Central, Electric
Exterior
Exterior Feature Covered Patio/Porch
Garage Spaces 2.0
Fence Wood
Utilities Available City Sewer, City Water
Roof Type Composition
Total Parking Spaces 2
Garage Yes
Building
Lot Description Adjacent to Greenbelt, Landscaped, Subdivision
Story Two
Foundation Slab
Level or Stories Two
Structure Type Brick,Stone Veneer
Schools
Elementary Schools Gentry
Middle Schools Berry
High Schools Horn
School District Mesquite Isd
Others
Ownership David Weekley Homes

GET MORE INFORMATION


