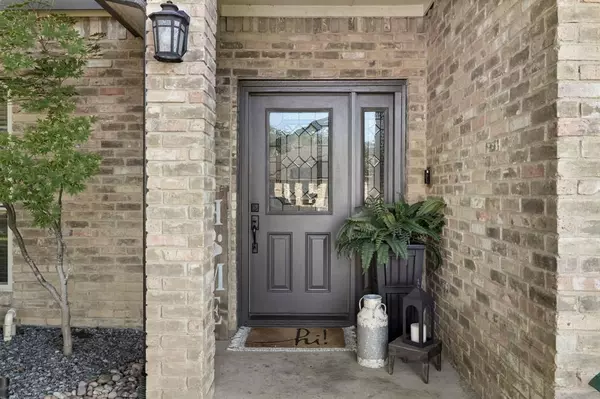1015 Hampshire Lane Carrollton, TX 75007

UPDATED:
12/13/2024 11:49 PM
Key Details
Property Type Single Family Home
Sub Type Single Family Residence
Listing Status Active Option Contract
Purchase Type For Sale
Square Footage 2,800 sqft
Price per Sqft $212
Subdivision Nottingham Estates 1A
MLS Listing ID 20789969
Style Tudor
Bedrooms 4
Full Baths 2
Half Baths 1
HOA Fees $75/ann
HOA Y/N Mandatory
Year Built 1978
Lot Size 9,199 Sqft
Acres 0.2112
Lot Dimensions 80 x 115
Property Description
Nestled on a spacious lot with mature trees, this updated 4-bedroom, 2.5-bathroom home seamlessly combines modern style, thoughtful upgrades, and an exceptional layout. With a sparkling pool, bonus room, and rear-entry garage, this home is perfect for creating lasting memories.
Step inside to discover new flooring throughout and an updated kitchen featuring quartz countertops, brand-new appliances, and a sunlit eat-in area. The cozy living room, complete with a fireplace, overlooks the backyard oasis, offering views of the pool and lush landscaping.
The primary suite is a luxurious retreat, boasting an oversized walk-in shower, dual vanities, and two spacious closets—his and hers! Natural light fills the open floorplan, ideal for both entertaining and everyday living. The versatile bonus room above the garage is perfect for a game room, home office, or gym. Located in a great community just minutes from Kent Elementary, Creekview High School, and major highways (121 and I-35), this home is also convenient to DFW Airport, shopping, dining, and entertainment. Don’t miss this beautifully updated Carrollton gem—schedule your private tour today! Approx. 1,445 characters with spaces. Let me know if there’s anything else you’d like to refine!
Location
State TX
County Denton
Direction From George Bush Tollway and Old Denton Rd go North on Old Denton Road. Turn left onto Nottingham Dr then turn
Rooms
Dining Room 1
Interior
Interior Features Cable TV Available, Decorative Lighting, Kitchen Island, Open Floorplan, Walk-In Closet(s), Wired for Data
Heating Central, Electric, Fireplace(s)
Cooling Ceiling Fan(s), Central Air, Electric
Flooring Luxury Vinyl Plank
Fireplaces Number 1
Fireplaces Type Den, Gas, Gas Logs, Masonry, Raised Hearth, Stone
Appliance Dishwasher, Disposal, Electric Cooktop, Electric Oven, Gas Water Heater, Microwave, Double Oven
Heat Source Central, Electric, Fireplace(s)
Laundry Electric Dryer Hookup, Full Size W/D Area, Washer Hookup
Exterior
Exterior Feature Covered Patio/Porch, Private Yard
Garage Spaces 2.0
Fence Back Yard, Fenced, Gate
Pool Diving Board, Gunite, Heated, In Ground, Lap, Pool Sweep, Pump, Separate Spa/Hot Tub, Waterfall
Utilities Available All Weather Road, Alley, Cable Available, City Sewer, City Water, Electricity Available, Electricity Connected, Individual Gas Meter, Individual Water Meter, Sidewalk
Roof Type Composition,Shingle
Total Parking Spaces 2
Garage Yes
Private Pool 1
Building
Lot Description Few Trees, Sprinkler System
Story Two
Foundation Slab
Level or Stories Two
Structure Type Board & Batten Siding,Brick
Schools
Elementary Schools Kent
Middle Schools Blalack
High Schools Creekview
School District Carrollton-Farmers Branch Isd
Others
Restrictions None
Ownership Private
Acceptable Financing Cash, Conventional, FHA, FHA Assumable
Listing Terms Cash, Conventional, FHA, FHA Assumable

GET MORE INFORMATION




