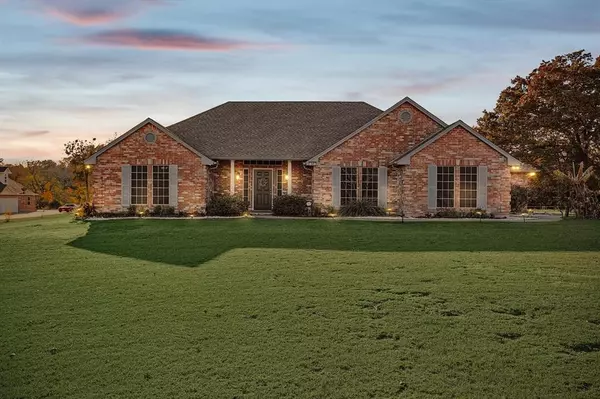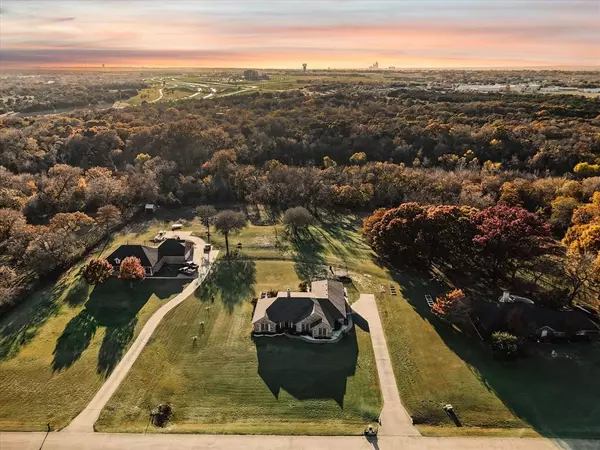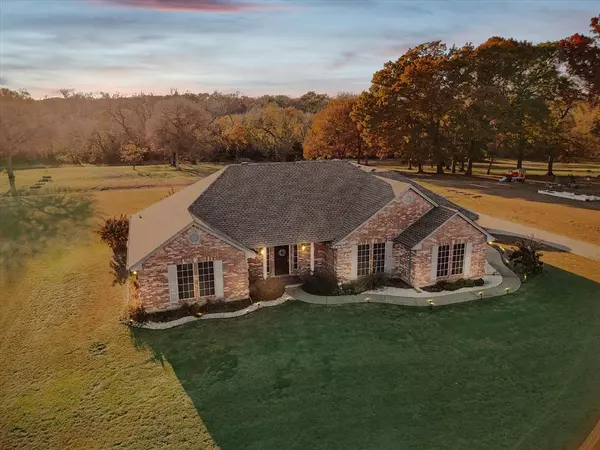661 S Clinton Lane Midlothian, TX 76065
UPDATED:
12/31/2024 03:23 PM
Key Details
Property Type Single Family Home
Sub Type Single Family Residence
Listing Status Pending
Purchase Type For Sale
Square Footage 2,854 sqft
Price per Sqft $175
Subdivision Cottonwood Trail
MLS Listing ID 20786514
Style Traditional
Bedrooms 5
Full Baths 2
Half Baths 1
HOA Y/N None
Year Built 2002
Annual Tax Amount $9,952
Lot Size 2.065 Acres
Acres 2.065
Property Description
Adding to the home's flexibility is the bonus room or fifth bedroom, accessible through the garage. This unique space includes an attached half bathroom and is perfectly suited for a variety of needs, such as a game room, home office, homeschool area, or a private guest suite. Room has its own entrance to outside as well. The possibilities are endless.
Step outside, and you will be greeted by a vast 2-acre lot, providing ample room for outdoor activities!. The property lines extend into the trees, creating a sense of seclusion. Whether you are hosting family gatherings or enjoying quiet evenings under the stars, this property has room to accommodate it all.
Conveniently located between Hwy 287 and 1387, this home offers easy access to shopping, dining, medical facilities, and entertainment, all while maintaining the peaceful charm of country living. With its prime location, spacious interior, and expansive outdoor space, this property is a rare gem waiting for its next owners to make it their own. Don't miss this incredible opportunity to enjoy the best of both worlds, tranquil living with modern conveniences just minutes away. New Aerobic Septic installed in 2022.
Location
State TX
County Ellis
Direction Use GPS. From 287 S. Turn right onto S. Clinton Ln, Just past Taqueria 287, House will be on your left with sign in yard.
Rooms
Dining Room 1
Interior
Interior Features Built-in Features, Eat-in Kitchen, Open Floorplan, Pantry
Heating Central, Electric
Cooling Central Air, Electric
Flooring Tile, Vinyl
Fireplaces Number 1
Fireplaces Type Living Room, Wood Burning
Appliance Dishwasher, Disposal, Electric Cooktop, Electric Oven, Microwave
Heat Source Central, Electric
Laundry Utility Room
Exterior
Exterior Feature Covered Patio/Porch, Rain Gutters
Garage Spaces 2.0
Utilities Available Aerobic Septic
Roof Type Composition
Total Parking Spaces 2
Garage Yes
Building
Lot Description Acreage
Story One
Foundation Slab
Level or Stories One
Structure Type Brick
Schools
Elementary Schools Baxter
Middle Schools Frank Seale
High Schools Heritage
School District Midlothian Isd
Others
Restrictions Deed
Ownership Lor Thao, Mary Yang
Acceptable Financing Cash, Conventional, FHA, VA Loan
Listing Terms Cash, Conventional, FHA, VA Loan
Special Listing Condition Deed Restrictions




