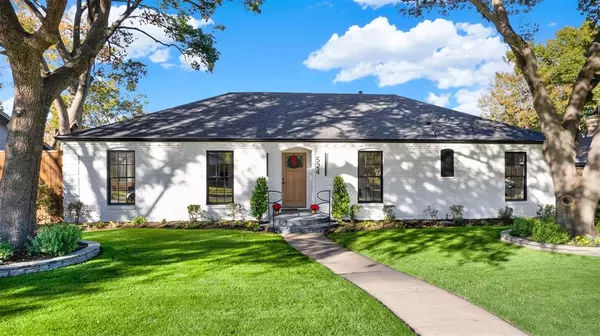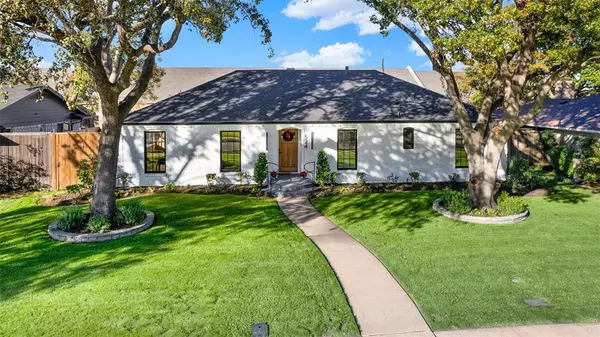524 Twilight Trail Richardson, TX 75080

UPDATED:
12/09/2024 09:24 PM
Key Details
Property Type Single Family Home
Sub Type Single Family Residence
Listing Status Active
Purchase Type For Sale
Square Footage 1,760 sqft
Price per Sqft $326
Subdivision Floyd Terrace Estates
MLS Listing ID 20781539
Style Traditional
Bedrooms 3
Full Baths 2
HOA Y/N None
Year Built 1966
Lot Size 8,886 Sqft
Acres 0.204
Lot Dimensions 73x121
Property Description
Step into this beautifully upgraded 3-bedroom, 2-bath home where every detail has been crafted for comfort, style, and functionality. From its extensive updates to the thoughtfully reimagined spaces, this home is the perfect combination of charm and CONTEMPORARY elegance.
The heart of the home is its open-concept living and dining area, created to enhance flow and connection. Luxury vinyl plank flooring, designer chandeliers, and recessed LED lighting bring warmth and sophistication to the space, while a freshly painted fireplace with a custom mantle anchors the room.
The kitchen is as functional as it is beautiful, featuring sleek quartz countertops and a statement backsplash. Soft-close shaker-style white oak cabinets, a butcher-block island with built-in storage and a breakfast bar make it funcional and beautiful. The appliances, all matching stainless steel, add a cohesive, modern touch, complemented by under-cabinet LED lighting and USB outlets on the island for added convenience.
The primary suite offers an oversized CUSTOM closet and fresh new finishes, while both bathrooms shine with modern floating vanities, an oversized tub, and spa-like porcelain tile flooring.
Step outside to enjoy the new concrete patio, refreshed landscaping, and the newly planted Magnolia tree—a perfect setting for outdoor relaxation. Practical updates like a NEW ROOF, gutters and an upgraded electrical panel provide peace of mind, while the home’s stylish design ensures it’s move-in ready. No detail has been overlooked. Once you see it you will want to make it home!
Check out the LONG LIST OF UPGRADES. Schedule your tour today and experience open-concept living at its finest!
Location
State TX
County Dallas
Direction From Beltline Road, turn North onto N Lindale Lane and then right onto Twilight Trail.
Rooms
Dining Room 1
Interior
Interior Features Decorative Lighting, Eat-in Kitchen, Kitchen Island, Open Floorplan, Pantry, Walk-In Closet(s)
Heating Central, Fireplace(s)
Cooling Ceiling Fan(s), Central Air, Electric
Flooring Carpet, Luxury Vinyl Plank
Fireplaces Number 1
Fireplaces Type Brick, Gas Starter, Living Room
Appliance Dishwasher, Disposal, Electric Cooktop, Electric Oven, Microwave
Heat Source Central, Fireplace(s)
Laundry Electric Dryer Hookup, Utility Room, Washer Hookup
Exterior
Garage Spaces 2.0
Utilities Available Alley, City Sewer, City Water
Roof Type Composition
Total Parking Spaces 2
Garage Yes
Building
Story One
Foundation Pillar/Post/Pier
Level or Stories One
Structure Type Brick
Schools
Elementary Schools Richardson Heights
High Schools Richardson
School District Richardson Isd
Others
Ownership Owner
Special Listing Condition Aerial Photo

GET MORE INFORMATION




