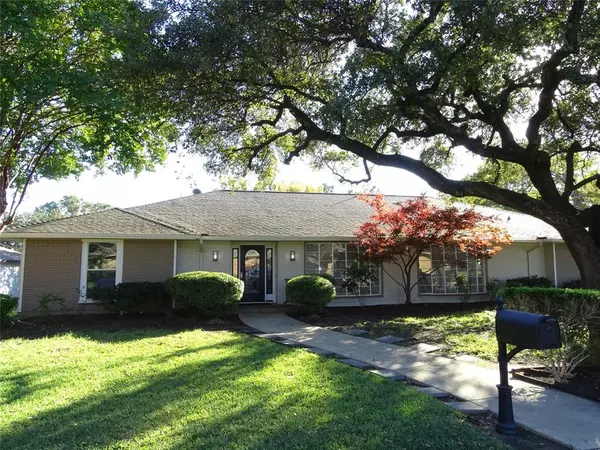7116 Town Bluff Drive Dallas, TX 75248

UPDATED:
11/23/2024 09:04 PM
Key Details
Property Type Single Family Home
Sub Type Single Family Residence
Listing Status Active
Purchase Type For Sale
Square Footage 3,376 sqft
Price per Sqft $304
Subdivision Prestonwood Estates
MLS Listing ID 20783920
Style Ranch
Bedrooms 4
Full Baths 3
HOA Y/N None
Year Built 1970
Annual Tax Amount $13,434
Lot Size 0.262 Acres
Acres 0.262
Property Description
Location
State TX
County Dallas
Direction I-635 E take exit 20 toward Hillcrest Rd. Merge onto Lyndon B Johnson Fwy then turn left onto Hillcrest Rd then right on Town Bluff Dr.
Rooms
Dining Room 2
Interior
Interior Features Eat-in Kitchen, Kitchen Island, Open Floorplan, Pantry, Vaulted Ceiling(s), Walk-In Closet(s), Second Primary Bedroom
Heating Central, Fireplace(s)
Cooling Central Air
Fireplaces Number 1
Fireplaces Type Brick, Gas, Wood Burning
Appliance Built-in Gas Range, Dishwasher, Gas Cooktop, Gas Oven, Plumbed For Gas in Kitchen, Refrigerator
Heat Source Central, Fireplace(s)
Exterior
Exterior Feature Covered Patio/Porch
Garage Spaces 2.0
Pool Gunite, In Ground, Outdoor Pool
Utilities Available City Sewer, City Water, Individual Gas Meter, Sidewalk
Roof Type Composition
Total Parking Spaces 2
Garage Yes
Private Pool 1
Building
Lot Description Interior Lot, Landscaped
Story One
Level or Stories One
Structure Type Brick
Schools
Elementary Schools Spring Creek
High Schools Richardson
School District Richardson Isd
Others
Ownership of Record

GET MORE INFORMATION




